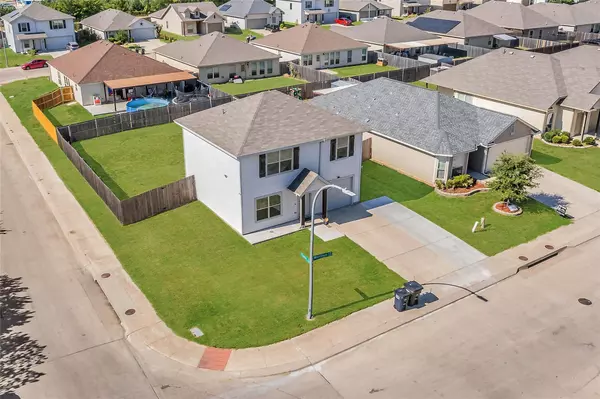For more information regarding the value of a property, please contact us for a free consultation.
Key Details
Property Type Single Family Home
Sub Type Single Family Residence
Listing Status Sold
Purchase Type For Sale
Square Footage 1,329 sqft
Price per Sqft $195
Subdivision Sierra Vista Add
MLS Listing ID 20394914
Sold Date 09/06/23
Style Traditional
Bedrooms 3
Full Baths 2
Half Baths 1
HOA Fees $21/qua
HOA Y/N Mandatory
Year Built 2018
Annual Tax Amount $4,211
Lot Size 6,534 Sqft
Acres 0.15
Property Description
Beautifully maintained 3bd 2.5 bath home built in 2018 on a prime corner lot, close to TCU, Downtown Ft Worth & major transportation routes & entertainment! Get ready to be wowed by the open floor plan, designed for modern living & effortless entertaining. The spacious kitchen flows seamlessly into the living room & dining area, creating a dynamic & inviting space for family gatherings & fun. The chef-style kitchen with a breakfast bar, pantry, & ample cabinets is a culinary paradise. The thoughtfully laid-out floor plan places all the bedrooms on the 2nd floor, ensuring your utmost privacy & comfort. Retreat to the master suite, boasting a private bathroom with dual sinks, a walk-in shower, & a large walk-in closet. The backyard has more than enough space to add a pool, trampoline, and kids' swings set. Storage shed standing on cement square, offering ample storage space for your belongings. This remarkable HOME won't last, so act fast and make this dream home yours today!
Location
State TX
County Tarrant
Community Park, Playground, Sidewalks, Other
Direction Head S on I-35W. Take exit 46A onto I-20 W toward Abilene. Exit 428A for McCart Avenue.Turn left onto W Pafford St. Then turn right onto S Riverside Dr. Continue straight onto E Cleburne Rd. Turn right onto Montoya Ave. Follow Montoya Ave until you reach 1444 Montoya, Fort Worth, TX : ))
Rooms
Dining Room 1
Interior
Interior Features Eat-in Kitchen, High Speed Internet Available, Open Floorplan, Pantry, Walk-In Closet(s), Other
Heating Electric
Cooling Central Air
Flooring Carpet, Vinyl
Appliance Dishwasher, Disposal, Electric Range, Microwave
Heat Source Electric
Laundry Electric Dryer Hookup, Full Size W/D Area, Washer Hookup
Exterior
Exterior Feature Rain Gutters, Lighting, Private Yard, Storage, Other
Carport Spaces 1
Fence Wood
Community Features Park, Playground, Sidewalks, Other
Utilities Available City Sewer, City Water
Roof Type Composition
Parking Type Garage Single Door, Driveway, Open
Garage No
Building
Lot Description Corner Lot, Lrg. Backyard Grass
Story Two
Foundation Slab
Level or Stories Two
Structure Type Brick,Concrete,Frame,Siding,Wood,Other
Schools
Elementary Schools Atwood
Middle Schools Benbrook
High Schools Arlngtnhts
School District Fort Worth Isd
Others
Ownership Tax Records
Acceptable Financing Cash, Conventional, FHA, VA Loan
Listing Terms Cash, Conventional, FHA, VA Loan
Financing FHA
Special Listing Condition Aerial Photo
Read Less Info
Want to know what your home might be worth? Contact us for a FREE valuation!

Our team is ready to help you sell your home for the highest possible price ASAP

©2024 North Texas Real Estate Information Systems.
Bought with Keyra Ford • Keller Williams Urban Dallas
GET MORE INFORMATION




