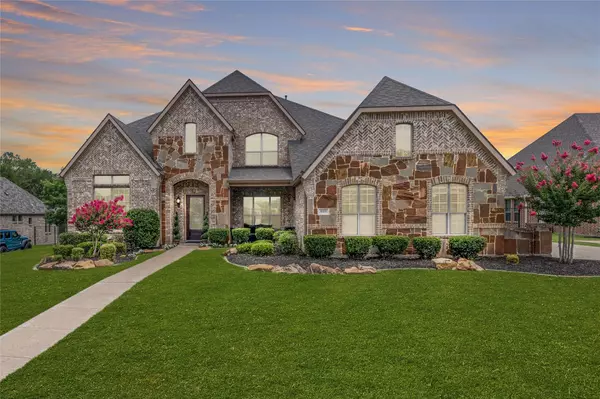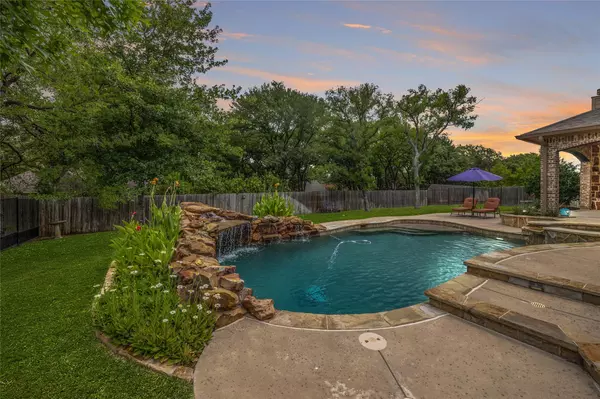For more information regarding the value of a property, please contact us for a free consultation.
Key Details
Property Type Single Family Home
Sub Type Single Family Residence
Listing Status Sold
Purchase Type For Sale
Square Footage 4,278 sqft
Price per Sqft $280
Subdivision Cobblestone Parks
MLS Listing ID 20365015
Sold Date 09/06/23
Style Traditional
Bedrooms 5
Full Baths 4
Half Baths 1
HOA Fees $65/ann
HOA Y/N Mandatory
Year Built 2011
Annual Tax Amount $15,284
Lot Size 0.388 Acres
Acres 0.388
Property Description
A manicured lawn and impeccable curb appeal greet you upon arrival. This beautiful Keller home exudes opulence from the moment you step inside with hand-scraped wood floors gracing the first floor, a captivating spiral staircase, and a large living room with a fireplace and breathtaking views of the backyard pool area. The huge kitchen is a chef's dream with stainless steel appliances, granite counters, and a massive center island with a 6-burner gas cooktop and double ovens. The primary suite has a huge walk-in shower, walk-in closet, dual vanities, and a large jetted tub. A second private primary bedroom is also on the main floor. Inside and out the home is set up with the entertainer in mind with an outdoor living area containing a fireplace, mounted TV, and sparkling gunite pebbletech pool with spa and waterfall. The park-like backyard has plenty of extra yard space and beautiful mature trees. A private theater room is set up for the ultimate relaxation center on the second floor.
Location
State TX
County Tarrant
Community Curbs, Perimeter Fencing, Spa
Direction From Keller Parkway go South on Rufe Snow Dr. Left on Cobblestone Parks, Left on Bellstone.
Rooms
Dining Room 2
Interior
Interior Features Built-in Features, Cable TV Available, Decorative Lighting, Eat-in Kitchen, Flat Screen Wiring, Granite Counters, High Speed Internet Available, Kitchen Island, Open Floorplan, Pantry, Vaulted Ceiling(s), Walk-In Closet(s), Wet Bar
Heating Central, Fireplace(s), Natural Gas, Other
Cooling Ceiling Fan(s), Central Air, Electric
Flooring Carpet, Ceramic Tile, Hardwood, Wood
Fireplaces Number 1
Fireplaces Type Gas, Gas Logs
Equipment Home Theater, Satellite Dish
Appliance Dishwasher, Disposal, Electric Cooktop, Electric Range, Gas Oven, Gas Water Heater, Microwave, Plumbed For Gas in Kitchen, Vented Exhaust Fan
Heat Source Central, Fireplace(s), Natural Gas, Other
Laundry Electric Dryer Hookup, Utility Room, Full Size W/D Area, Washer Hookup
Exterior
Exterior Feature Covered Patio/Porch, Rain Gutters, Lighting, Outdoor Living Center, Private Yard
Garage Spaces 3.0
Fence Fenced, Wood, Wrought Iron
Pool Gunite, Heated, In Ground, Water Feature, Waterfall, Other
Community Features Curbs, Perimeter Fencing, Spa
Utilities Available Cable Available, City Sewer, City Water, Curbs, Individual Gas Meter, Individual Water Meter, Natural Gas Available, Sidewalk
Roof Type Composition
Parking Type Garage Double Door, Garage Single Door, Covered, Driveway, Enclosed, Garage, Garage Door Opener, Garage Faces Side
Garage Yes
Private Pool 1
Building
Lot Description Interior Lot, Irregular Lot, Landscaped, Lrg. Backyard Grass, Sprinkler System, Subdivision
Story Two
Foundation Slab
Level or Stories Two
Structure Type Brick
Schools
Elementary Schools Shadygrove
Middle Schools Keller
High Schools Keller
School District Keller Isd
Others
Ownership Coker
Acceptable Financing Cash, Conventional, VA Loan
Listing Terms Cash, Conventional, VA Loan
Financing Cash
Read Less Info
Want to know what your home might be worth? Contact us for a FREE valuation!

Our team is ready to help you sell your home for the highest possible price ASAP

©2024 North Texas Real Estate Information Systems.
Bought with Non-Mls Member • NON MLS
GET MORE INFORMATION




