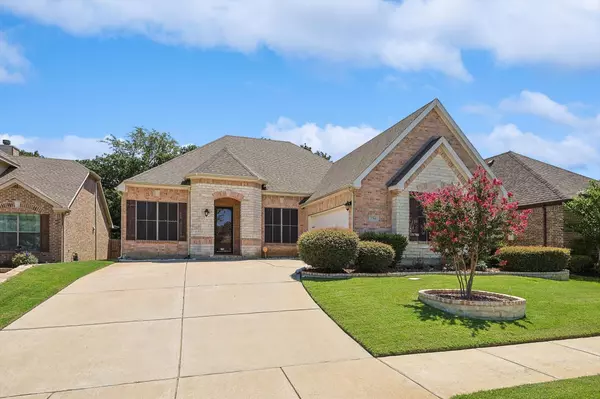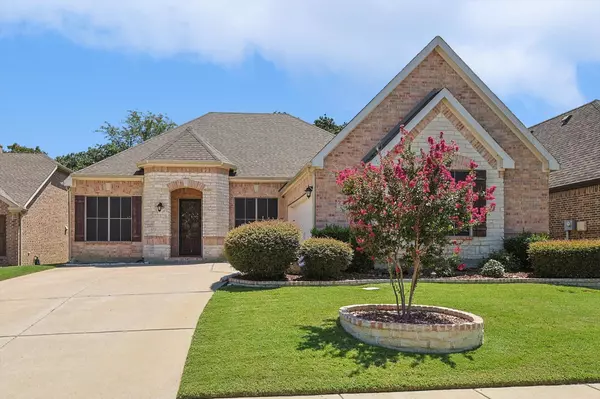For more information regarding the value of a property, please contact us for a free consultation.
Key Details
Property Type Single Family Home
Sub Type Single Family Residence
Listing Status Sold
Purchase Type For Sale
Square Footage 2,641 sqft
Price per Sqft $187
Subdivision The Preserve At Pecan Creek Se
MLS Listing ID 20398117
Sold Date 09/05/23
Style Traditional
Bedrooms 4
Full Baths 2
Half Baths 1
HOA Fees $38/ann
HOA Y/N Mandatory
Year Built 2009
Annual Tax Amount $7,627
Lot Size 7,797 Sqft
Acres 0.179
Property Description
Welcome home to this pristine home located in The Preserve at Pecan Creek. This delightful home is 1 story and features 4 bedrooms, although 1 is set up as an office and 2.5 bathrooms. The heart of the home, the gourmet kitchen is a chef's dream, equipped with ss appliances, granite countertops, and plenty of cabinet space. As well as 2 pantries. The open design ensures seamless flow between the kitchen, dining area, and the cozy living room, creating an inviting atmosphere for entertaining guests. The spacious primary suite provides a tranquil retreat, complete with a spalike ensuite bathroom and 2 spacious walk-in closets. Step outside to the beautiful backyard that sits on a heavily treed greenbelt. The Preserve at Pecan Creek offers an array of amenities, including a pool, basketball court, batting cage and walking-jogging trail.
Don't miss the opportunity to make this your new home. Recent HVAC systems, hot tub, and central vac is a few of the extra percs!
Location
State TX
County Denton
Community Community Pool, Curbs, Fishing, Greenbelt, Jogging Path/Bike Path, Park, Playground, Pool, Sidewalks
Direction Exit Post Oak of of I35E. East on Post Oak-Lakeview, Right on Juniper, left on Potterstone, Right on Jackpine, Right on Hinkley Oak.
Rooms
Dining Room 2
Interior
Interior Features Cable TV Available, Central Vacuum, Chandelier, Decorative Lighting, Double Vanity, Granite Counters, High Speed Internet Available, Kitchen Island, Pantry, Smart Home System, Walk-In Closet(s)
Heating Central, Fireplace(s), Natural Gas
Cooling Ceiling Fan(s), Central Air, Electric
Flooring Carpet, Ceramic Tile, Hardwood
Fireplaces Number 1
Fireplaces Type Family Room, Gas Logs, Gas Starter
Appliance Dishwasher, Electric Oven, Gas Cooktop, Microwave, Water Purifier
Heat Source Central, Fireplace(s), Natural Gas
Laundry Electric Dryer Hookup, Utility Room, Full Size W/D Area, Washer Hookup
Exterior
Exterior Feature Covered Patio/Porch, Rain Gutters
Garage Spaces 2.0
Fence Back Yard, Wood, Wrought Iron
Pool Separate Spa/Hot Tub
Community Features Community Pool, Curbs, Fishing, Greenbelt, Jogging Path/Bike Path, Park, Playground, Pool, Sidewalks
Utilities Available Cable Available, City Sewer, City Water, Curbs, Electricity Connected, Individual Gas Meter, Individual Water Meter, Sidewalk
Roof Type Composition
Parking Type Garage Single Door, Driveway, Garage Door Opener, Garage Faces Side
Garage Yes
Building
Lot Description Few Trees, Greenbelt, Interior Lot, Landscaped, Sprinkler System, Subdivision
Story One
Foundation Slab
Level or Stories One
Schools
Elementary Schools Pecancreek
Middle Schools Bettye Myers
High Schools Ryan H S
School District Denton Isd
Others
Ownership See Supplements
Acceptable Financing Cash, Conventional, FHA, VA Loan
Listing Terms Cash, Conventional, FHA, VA Loan
Financing Cash
Read Less Info
Want to know what your home might be worth? Contact us for a FREE valuation!

Our team is ready to help you sell your home for the highest possible price ASAP

©2024 North Texas Real Estate Information Systems.
Bought with Chrissy Mallouf • KELLER WILLIAMS REALTY
GET MORE INFORMATION




