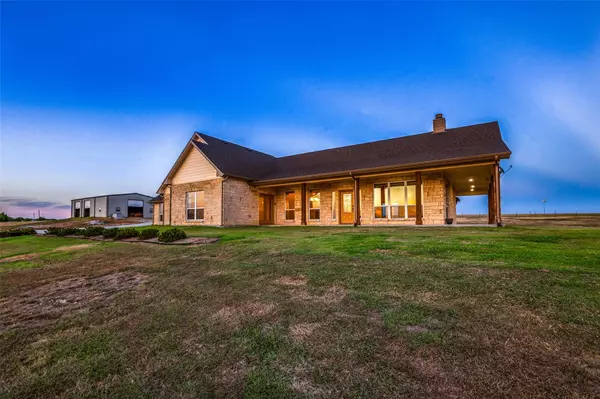For more information regarding the value of a property, please contact us for a free consultation.
Key Details
Property Type Single Family Home
Sub Type Single Family Residence
Listing Status Sold
Purchase Type For Sale
Square Footage 2,778 sqft
Price per Sqft $453
MLS Listing ID 20392989
Sold Date 09/01/23
Style Ranch
Bedrooms 3
Full Baths 2
Half Baths 1
HOA Y/N None
Year Built 2005
Annual Tax Amount $6,507
Lot Size 40.000 Acres
Acres 40.0
Property Description
Stunning 40-acre Ag Exempt property 40 min from downtown Ft Worth! Impeccably maintained, single owner, custom-built. Open concept, vaulted ceilings, picture windows, stone fireplace, granite counters and many custom touches. Watch sunset from your wrap around porch or grill at the outdoor kitchen. Bedrooms all have views, plus a bonus room off of the primary is perfect for nursery, office, workout or reading area. Oversized separate laundry area with sink, toilet and room for a freezer. Separate HVAC for living space and bedrooms. New roof 2022. 40 x 70’ shop building has electricity, running water, built in compressor and storage.
Imagine relaxing by the tranquil ponds stocked with blue gill, crappie, bass. (Fish are still biting even with the lack of rain. Property is even more beautiful and amazing when the ponds are full!)
This property offers a unique blend of modern living and natural beauty. Don't miss the chance to make this serene retreat your own!
Location
State TX
County Wise
Direction Use GPS or 287 N to 407 East to FM 2264. North on FM 2264 to CR 4530. East on CR 4530 property at 1440 CR 4530 Decatur 76234 From Justin FM 156 Blue Mound Rd to FM 407 to FM 1384 to CR 4530.
Rooms
Dining Room 1
Interior
Interior Features Cable TV Available, Double Vanity, Granite Counters, Kitchen Island, Natural Woodwork, Open Floorplan, Pantry, Vaulted Ceiling(s), Walk-In Closet(s)
Heating Electric
Cooling Attic Fan, Ceiling Fan(s), Central Air, Electric
Flooring Carpet, Ceramic Tile, Wood
Fireplaces Number 1
Fireplaces Type Gas Starter, Stone, Wood Burning
Equipment Irrigation Equipment
Appliance Dishwasher, Disposal, Electric Oven, Gas Cooktop, Microwave, Plumbed For Gas in Kitchen
Heat Source Electric
Laundry Electric Dryer Hookup, Full Size W/D Area, Washer Hookup
Exterior
Exterior Feature Built-in Barbecue, Covered Patio/Porch, Gas Grill, Rain Gutters, Outdoor Kitchen
Garage Spaces 3.0
Fence Barbed Wire, Chain Link
Utilities Available Asphalt, Electricity Connected, Propane, Septic, Well, No City Services
Roof Type Composition
Street Surface Gravel
Parking Type Garage Single Door, Garage Door Opener
Garage Yes
Building
Lot Description Acreage, Pasture
Story One
Foundation Slab
Level or Stories One
Schools
Elementary Schools Carson
Middle Schools Mccarroll
High Schools Decatur
School District Decatur Isd
Others
Restrictions No Known Restriction(s)
Ownership See Offer instructions
Acceptable Financing Cash, Conventional, FHA, VA Loan
Listing Terms Cash, Conventional, FHA, VA Loan
Financing Conventional
Special Listing Condition Aerial Photo
Read Less Info
Want to know what your home might be worth? Contact us for a FREE valuation!

Our team is ready to help you sell your home for the highest possible price ASAP

©2024 North Texas Real Estate Information Systems.
Bought with Jean Sullivan • RE/MAX Trinity
GET MORE INFORMATION




