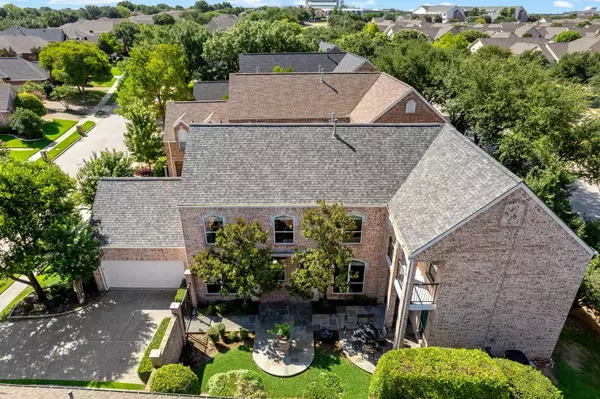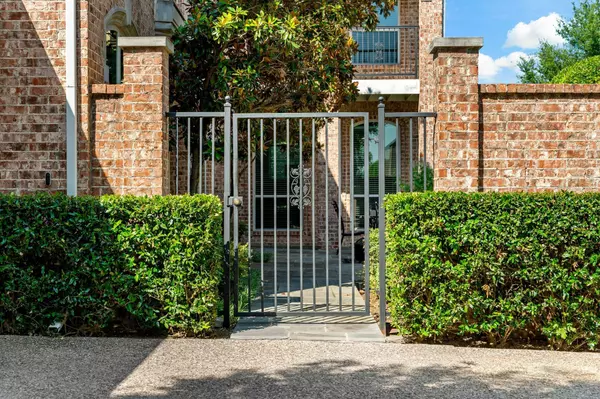For more information regarding the value of a property, please contact us for a free consultation.
Key Details
Property Type Single Family Home
Sub Type Single Family Residence
Listing Status Sold
Purchase Type For Sale
Square Footage 3,359 sqft
Price per Sqft $186
Subdivision The Hills At Prestonwood Viii
MLS Listing ID 20373097
Sold Date 08/31/23
Style Traditional
Bedrooms 3
Full Baths 3
HOA Fees $50/ann
HOA Y/N Mandatory
Year Built 1999
Annual Tax Amount $8,403
Lot Size 6,011 Sqft
Acres 0.138
Property Description
Welcome to this charming patio home nestled in the prestigious Prestonwood golf course community. A perfect home for those who want to spend more time on the teebox and less time taking care of a yard. Enter through a private gated courtyard perfect for outdoor living and be greeted by a grand entrance adorned with beautiful iron railings welcoming you home.The main level hosts a chef’s kitchen which is open to the family room and formal dining perfect for entertaining family and friends.Flex room currently used as office (could be 3rd BR) has adjacent full bath.Ascend the staircase to the upper level, where you'll discover the primary bedroom.This private retreat offers a tranquil escape, complete with a balcony overlooking courtyard.In addition to the primary suite, 2nd BR split from primary suite with full bath, a bonus space where you can envision a home theater, a personal gym, or a play area. Located in West Plano, close to private schools, shops and restaurants at Legacy West.
Location
State TX
County Denton
Direction See GPS
Rooms
Dining Room 2
Interior
Interior Features Cable TV Available, Decorative Lighting, Flat Screen Wiring, High Speed Internet Available, Kitchen Island, Open Floorplan, Pantry, Walk-In Closet(s)
Heating Central, Fireplace(s)
Cooling Central Air
Flooring Carpet, Tile
Fireplaces Number 1
Fireplaces Type Gas
Appliance Dishwasher, Disposal, Gas Cooktop, Microwave, Plumbed For Gas in Kitchen
Heat Source Central, Fireplace(s)
Exterior
Exterior Feature Balcony, Courtyard, Rain Gutters
Garage Spaces 2.0
Fence Brick, Gate, Metal, Wood
Utilities Available City Sewer, City Water
Roof Type Composition
Parking Type Garage Double Door
Garage Yes
Building
Lot Description Interior Lot, Landscaped
Story Two
Foundation Slab
Level or Stories Two
Structure Type Brick
Schools
Elementary Schools Homestead
Middle Schools Arbor Creek
High Schools Hebron
School District Lewisville Isd
Others
Restrictions Deed
Ownership See Agent
Acceptable Financing Cash, Conventional
Listing Terms Cash, Conventional
Financing Conventional
Read Less Info
Want to know what your home might be worth? Contact us for a FREE valuation!

Our team is ready to help you sell your home for the highest possible price ASAP

©2024 North Texas Real Estate Information Systems.
Bought with Saad Tatla • Keller Williams DFW Preferred
GET MORE INFORMATION




