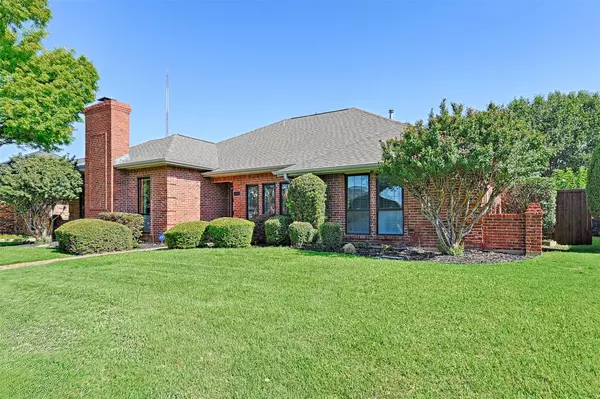For more information regarding the value of a property, please contact us for a free consultation.
Key Details
Property Type Single Family Home
Sub Type Single Family Residence
Listing Status Sold
Purchase Type For Sale
Square Footage 2,274 sqft
Price per Sqft $197
Subdivision Woodgate
MLS Listing ID 20380091
Sold Date 09/01/23
Style Traditional
Bedrooms 4
Full Baths 3
HOA Fees $4/ann
HOA Y/N Voluntary
Year Built 1983
Annual Tax Amount $7,470
Lot Size 8,407 Sqft
Acres 0.193
Property Description
Multiple offers! MUST SEE!! You will fall in love with this meticulously maintained & beautifully updated home in Carrollton's cozy Woodgate neighborhood. The arge kitchen and two living and dining areas provide tons of entertaining space. There's even a luxurious wet bar and cozy brick fireplace! Gorgeous new wood floors, updated wall colors and HVAC replacement have been recently completed. Huge, dreamy kitchen has granite, ss appliances & endless amounts of storage. Impressive, luxury primary bedroom & spa bath. Separate vanities and shower, garden tub & walk-in closets. The split guest bedroom has its own full bath and could easily be used as a MIL suite. Roof, gutters, exterior paint, skylights & entire perimeter of fascia were re-done within the past 3 years. Lush landscaping welcomes you in the front. The covered back patio is perfect for outdoor living! Shopping, parks & trails nearby. Easy access to DART and DFW Airport via PGBT and I35. HURRY! THIS ONE WON'T LAST LONG!!
Location
State TX
County Denton
Direction From I35W, take Frankford exit. East on Frankford. Right (south) on Cambridgeshire. Turn left on Magnolia Dr. House will be on the left.
Rooms
Dining Room 2
Interior
Interior Features Chandelier, Decorative Lighting, Double Vanity, Granite Counters, Natural Woodwork, Paneling, Pantry, Vaulted Ceiling(s), Wainscoting, Walk-In Closet(s), Wet Bar, In-Law Suite Floorplan
Heating Central, Natural Gas
Cooling Ceiling Fan(s), Central Air, Electric
Flooring Ceramic Tile, Wood
Fireplaces Number 1
Fireplaces Type Brick, Gas Logs, Wood Burning
Appliance Dishwasher, Disposal, Electric Cooktop, Electric Oven, Gas Water Heater, Microwave
Heat Source Central, Natural Gas
Laundry Electric Dryer Hookup, Utility Room, Full Size W/D Area, Washer Hookup
Exterior
Exterior Feature Covered Patio/Porch, Rain Gutters, Lighting
Garage Spaces 2.0
Fence Wood
Utilities Available Alley, City Sewer, City Water, Concrete, Curbs, Electricity Connected, Individual Gas Meter, Individual Water Meter, Sewer Available, Sidewalk, Underground Utilities
Roof Type Composition
Parking Type Garage Single Door, Alley Access, Driveway, Garage, Garage Door Opener, Garage Faces Rear
Garage Yes
Building
Lot Description Few Trees, Landscaped, Sprinkler System, Subdivision
Story One
Foundation Slab
Level or Stories One
Structure Type Brick,Siding
Schools
Elementary Schools Kent
Middle Schools Blalack
High Schools Creekview
School District Carrollton-Farmers Branch Isd
Others
Ownership Record
Acceptable Financing Cash, Conventional, FHA, VA Loan
Listing Terms Cash, Conventional, FHA, VA Loan
Financing Conventional
Read Less Info
Want to know what your home might be worth? Contact us for a FREE valuation!

Our team is ready to help you sell your home for the highest possible price ASAP

©2024 North Texas Real Estate Information Systems.
Bought with Kimberly Elmer • Coldwell Banker Apex, REALTORS
GET MORE INFORMATION




