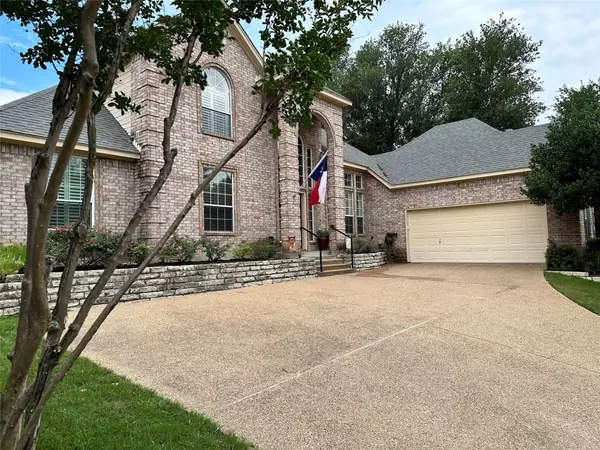For more information regarding the value of a property, please contact us for a free consultation.
Key Details
Property Type Single Family Home
Sub Type Single Family Residence
Listing Status Sold
Purchase Type For Sale
Square Footage 3,060 sqft
Price per Sqft $174
Subdivision Lost Creek Add
MLS Listing ID 20348919
Sold Date 08/31/23
Style Traditional
Bedrooms 4
Full Baths 3
HOA Fees $8/ann
HOA Y/N Voluntary
Year Built 1996
Annual Tax Amount $10,935
Lot Size 0.276 Acres
Acres 0.276
Lot Dimensions 100x119x92x121
Property Description
Don't miss out on this incredible opportunity - now listed at $535k! Act fast! Put this at the top of your list! Stunning executive quality on a premium lot, overlooking greenbelt. A terrific view with quick access to the cart path for a pleasant jog or to walk your dog. This neighborhood is a treasure. Nice and quiet with plenty of separation between homes. Spacious floor plan with 4 bedrooms, 3 full baths, large family room, 2 dining, home office, game room, large covered patio, and sparkling pool. Light and bright with recessed lighting and gorgeous plantation shutters. An entertainer's dream with a large kitchen island, breakfast bar, and open to the breakfast room, and adjacent to spacious covered patio. Zoned heat pump HVAC for maximum efficiency. Brand new roof in June 2023! New railings on balcony overlooking the pool have just recently been installed. So much to see, you won't want to miss out. Less than a 10 miles to Lockheed Martin Corp and only 13.5 miles to downtown FW.
Location
State TX
County Tarrant
Community Curbs, Greenbelt, Jogging Path/Bike Path, Lake
Direction From the South access road along I-30 just West of Loop 820, go south on Lost Creek Blvd. Then turn right on River View Way. Road makes a left turn and becomes Fair Ridge Dr. Property will be on the right.
Rooms
Dining Room 2
Interior
Interior Features Cable TV Available, Granite Counters, High Speed Internet Available, Kitchen Island, Open Floorplan, Pantry, Sound System Wiring, Vaulted Ceiling(s), Walk-In Closet(s)
Heating Central, Electric, Heat Pump, Zoned
Cooling Ceiling Fan(s), Central Air, Electric, Multi Units, Roof Turbine(s), Zoned
Flooring Carpet, Ceramic Tile, Hardwood, Luxury Vinyl Plank, Wood
Fireplaces Number 1
Fireplaces Type Gas Logs, Gas Starter, Living Room, Propane, Sealed Combustion
Equipment Intercom, Irrigation Equipment
Appliance Dishwasher, Disposal, Microwave, Convection Oven, Double Oven, Plumbed For Gas in Kitchen, Water Filter
Heat Source Central, Electric, Heat Pump, Zoned
Laundry Electric Dryer Hookup, Utility Room, Full Size W/D Area, Washer Hookup
Exterior
Exterior Feature Balcony, Covered Patio/Porch, Fire Pit, Rain Gutters, Lighting
Garage Spaces 2.0
Fence Wrought Iron
Pool Fenced, Fiberglass, In Ground, Lap, Outdoor Pool, Pool Sweep, Water Feature, Waterfall
Community Features Curbs, Greenbelt, Jogging Path/Bike Path, Lake
Utilities Available Asphalt, Cable Available, City Sewer, City Water, Curbs, Individual Water Meter, Underground Utilities
Roof Type Composition
Parking Type Garage Single Door, Garage, Garage Door Opener, Garage Faces Side, Storage
Garage Yes
Private Pool 1
Building
Lot Description Adjacent to Greenbelt, Greenbelt, Interior Lot, Landscaped, Many Trees, Sloped, Sprinkler System, Subdivision
Story Two
Foundation Slab
Level or Stories Two
Structure Type Brick,Siding
Schools
Elementary Schools Waverlypar
Middle Schools Leonard
High Schools Westn Hill
School District Fort Worth Isd
Others
Restrictions Deed
Ownership Kevin F Kett & Jeanice J Kett
Acceptable Financing Cash, Conventional, FHA, VA Loan
Listing Terms Cash, Conventional, FHA, VA Loan
Financing Conventional
Read Less Info
Want to know what your home might be worth? Contact us for a FREE valuation!

Our team is ready to help you sell your home for the highest possible price ASAP

©2024 North Texas Real Estate Information Systems.
Bought with Lisa Lynch Smith • eXp Realty, LLC
GET MORE INFORMATION




