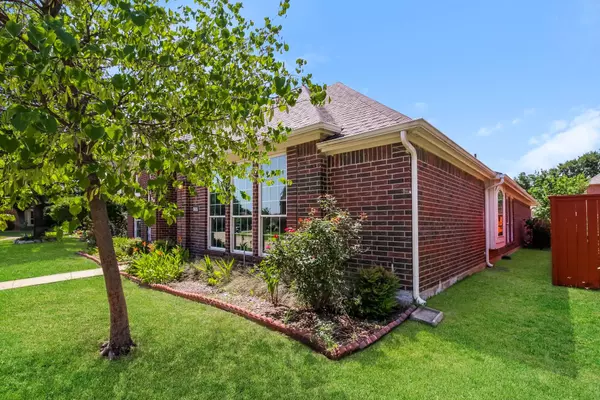For more information regarding the value of a property, please contact us for a free consultation.
Key Details
Property Type Single Family Home
Sub Type Single Family Residence
Listing Status Sold
Purchase Type For Sale
Square Footage 1,896 sqft
Price per Sqft $239
Subdivision Glen Cove Village Rev
MLS Listing ID 20363702
Sold Date 08/18/23
Bedrooms 3
Full Baths 2
HOA Fees $69/ann
HOA Y/N Mandatory
Year Built 1993
Annual Tax Amount $8,414
Lot Size 5,009 Sqft
Acres 0.115
Property Description
Presenting an attractive single-story residence in Irving, this home boasts a convenient rear entry two-car garage 3 Bedroom and 2 full bathroom. The
ensuite bathroom has dual sinks, seperate shower, jetted tub, and more. A cozy wood-burning fireplace serves as a focal point in the family living area, accompanied by laminate flooring throughout most of the house. The kitchen with ceramic tile floor, island cooktop, plenty of cabinets and open concept to the living area only enhancing the functionality of the space. The kitchen has a Large Breakfast Bar and cozy eat-in area in the kitchen with a Formal dining for holidays and special events. Constructed in 1993, this well-maintained property spans approximately 1,896 square feet, sourced from tax records. Situated in the highly desirable Valley Ranch area of Irving, this residence offers an appealing location. Close to major freeways, shopping, restaurants, and entertainment. Best efforts made -Buyer to verify data contained herein.
Location
State TX
County Dallas
Direction From Interstate 635 Take exit 31 from I-635 W Take N Glen Dr to Mill Creek Rd 8616 Mill Creek Rd, Irving, TX 75063
Rooms
Dining Room 1
Interior
Interior Features Cable TV Available, Decorative Lighting, Eat-in Kitchen, High Speed Internet Available, Kitchen Island, Open Floorplan, Pantry, Walk-In Closet(s)
Heating Central, Electric
Cooling Ceiling Fan(s), Central Air, Electric
Flooring Ceramic Tile, Laminate
Fireplaces Number 1
Fireplaces Type Wood Burning
Appliance Dishwasher, Disposal, Electric Cooktop, Ice Maker, Convection Oven
Heat Source Central, Electric
Laundry Electric Dryer Hookup, Utility Room, Full Size W/D Area, Washer Hookup
Exterior
Exterior Feature Rain Gutters, Private Yard
Garage Spaces 2.0
Fence Wood
Utilities Available All Weather Road
Roof Type Composition
Parking Type Garage Double Door, Alley Access, Driveway, Garage, Garage Door Opener, Garage Faces Side, On Street
Garage Yes
Building
Lot Description Few Trees, Interior Lot, Landscaped
Story One
Foundation Slab
Level or Stories One
Schools
Elementary Schools Landry
Middle Schools Bush
High Schools Ranchview
School District Carrollton-Farmers Branch Isd
Others
Restrictions Unknown Encumbrance(s)
Ownership Mission Street Homes
Acceptable Financing Cash, Conventional, FHA, VA Loan
Listing Terms Cash, Conventional, FHA, VA Loan
Financing Conventional
Read Less Info
Want to know what your home might be worth? Contact us for a FREE valuation!

Our team is ready to help you sell your home for the highest possible price ASAP

©2024 North Texas Real Estate Information Systems.
Bought with Bill Clarkson • C21 Fine Homes Judge Fite
GET MORE INFORMATION




