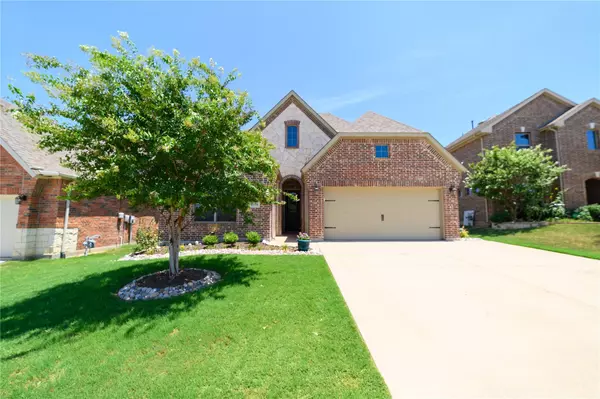For more information regarding the value of a property, please contact us for a free consultation.
Key Details
Property Type Single Family Home
Sub Type Single Family Residence
Listing Status Sold
Purchase Type For Sale
Square Footage 2,073 sqft
Price per Sqft $221
Subdivision Seventeen Lakes Add
MLS Listing ID 20387050
Sold Date 08/30/23
Style Traditional
Bedrooms 3
Full Baths 2
HOA Fees $64/ann
HOA Y/N Mandatory
Year Built 2014
Annual Tax Amount $8,395
Lot Size 8,363 Sqft
Acres 0.192
Property Description
This home's perfect location is just the beginning of its many appealing features. Positioned on a fantastic lot with a backyard spacious enough for a pool and the added bonus of no neighbors behind you! This single-story home has been exceptionally well-maintained and boasts a spacious chef's kitchen equipped with a gas cooktop, breakfast bar, coffee bar, and planning center. The open concept design, complemented by designer paint and elegant hardwood floors,enhances the overall charm of this residence.
Nestled within the intimate and golf-cart friendly community of Seventeen Lakes, you'll enjoy a resort-style amenity center boasting expansive outdoor living spaces, a delightful splash pad, and several catch and release lakes. In addition to these fantastic amenities, the location provides convenient access to major highways, DFW Airport, Grapevine, Southlake, the Alliance Corridor, and is just a short drive from the historical downtown Roanoke.
Location
State TX
County Denton
Community Community Pool, Greenbelt, Jogging Path/Bike Path, Lake, Playground
Direction From SH 114 go west on Litsey. Turn left on Seventeen Lakes Blvd. The home will be on your right.
Rooms
Dining Room 1
Interior
Interior Features Kitchen Island, Open Floorplan
Heating Central, Natural Gas
Cooling Central Air, Electric
Flooring Carpet, Ceramic Tile, Wood
Fireplaces Number 2
Fireplaces Type Gas Starter, Metal, Stone, Wood Burning
Appliance Dishwasher, Disposal, Electric Oven, Gas Cooktop, Gas Water Heater, Microwave, Double Oven
Heat Source Central, Natural Gas
Laundry Electric Dryer Hookup, Washer Hookup
Exterior
Exterior Feature Covered Patio/Porch, Fire Pit, Rain Gutters
Garage Spaces 2.0
Fence Wood
Community Features Community Pool, Greenbelt, Jogging Path/Bike Path, Lake, Playground
Utilities Available City Sewer, City Water, Curbs
Roof Type Composition
Parking Type Epoxy Flooring, Garage, Garage Door Opener
Garage Yes
Building
Story One
Foundation Slab
Level or Stories One
Schools
Elementary Schools Wayne A Cox
Middle Schools John M Tidwell
High Schools Byron Nelson
School District Northwest Isd
Others
Restrictions Deed
Ownership Cynthia & Matthew Dickens
Acceptable Financing Cash, Conventional, FHA, VA Loan
Listing Terms Cash, Conventional, FHA, VA Loan
Financing Cash
Read Less Info
Want to know what your home might be worth? Contact us for a FREE valuation!

Our team is ready to help you sell your home for the highest possible price ASAP

©2024 North Texas Real Estate Information Systems.
Bought with John Patterson • Keller Williams Realty FtWorth
GET MORE INFORMATION




