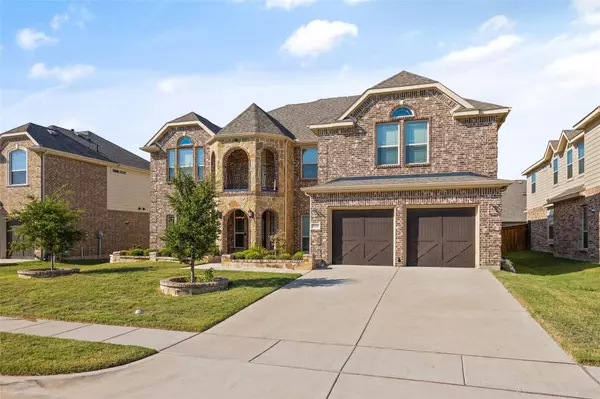For more information regarding the value of a property, please contact us for a free consultation.
Key Details
Property Type Single Family Home
Sub Type Single Family Residence
Listing Status Sold
Purchase Type For Sale
Square Footage 4,183 sqft
Price per Sqft $153
Subdivision La Jolla Ph 1
MLS Listing ID 20392557
Sold Date 08/28/23
Bedrooms 6
Full Baths 4
HOA Fees $46/ann
HOA Y/N Mandatory
Year Built 2017
Annual Tax Amount $12,163
Lot Size 7,927 Sqft
Acres 0.182
Property Description
Gorgeous 6 bedroom and 4 full bath located in the desirable Mira Lagos community. Minutes away from Joe Pool lake. Great curb appeal with the walk-out balcony, bay window, and stone accents at the front elevation. Spacious living room with vaulted ceiling features gas fireplace with stone facade. Kitchen offers granite counter top, stainless steel appliances, double oven, 5 burner gas cooktop, spacious island with a walk in pantry and butlers pantry. The primary suite and guest bedroom with a full bath are on the first floor. Upstair houses 4 spacious bedrooms, 2 full bathrooms and a media room. Meanwhile, the game room upstair with a wet bar is ideal for entertaining guests or enjoying family game nights. Enjoy the near by walking trails, ponds, 3 community pools and a fitness center. Don’t miss out on this opportunity to make this home your own!
Location
State TX
County Tarrant
Direction From 360 South, exit Lynn Creek Pkwy. Take right on Lake Ridge Pkwy. Right on Hanger Lowe Rd. Left on Coastal Blvd. Right on Grandway Dr. Then left on Playa Paraiso Dr. Property is on the right.
Rooms
Dining Room 2
Interior
Interior Features Chandelier, Decorative Lighting, Eat-in Kitchen, Granite Counters, Kitchen Island, Open Floorplan, Pantry, Smart Home System, Vaulted Ceiling(s), Walk-In Closet(s), Wet Bar
Heating Central, ENERGY STAR Qualified Equipment, Natural Gas
Cooling Attic Fan, Ceiling Fan(s), Central Air, Electric
Flooring Carpet, Ceramic Tile, Hardwood
Fireplaces Number 1
Fireplaces Type Family Room, Gas, Gas Logs, Gas Starter, Stone
Appliance Disposal, Gas Cooktop, Gas Oven, Microwave, Double Oven, Tankless Water Heater, Vented Exhaust Fan
Heat Source Central, ENERGY STAR Qualified Equipment, Natural Gas
Exterior
Exterior Feature Covered Patio/Porch, Rain Gutters, Private Yard
Garage Spaces 2.0
Fence Fenced, Wood
Utilities Available City Sewer, City Water, Concrete, Curbs, Individual Gas Meter, Individual Water Meter, Sidewalk
Roof Type Composition
Parking Type Garage Double Door, Driveway, Garage, Garage Door Opener, Garage Faces Front
Garage Yes
Building
Story Two
Foundation Slab
Level or Stories Two
Structure Type Brick,Rock/Stone
Schools
Elementary Schools Anna May Daulton
Middle Schools Jones
High Schools Mansfield Lake Ridge
School District Mansfield Isd
Others
Ownership Duc Vu & Thi Tran
Acceptable Financing Cash, Conventional, FHA, VA Loan
Listing Terms Cash, Conventional, FHA, VA Loan
Financing Conventional
Read Less Info
Want to know what your home might be worth? Contact us for a FREE valuation!

Our team is ready to help you sell your home for the highest possible price ASAP

©2024 North Texas Real Estate Information Systems.
Bought with Van Ho • Brixstone Real Estate
GET MORE INFORMATION




