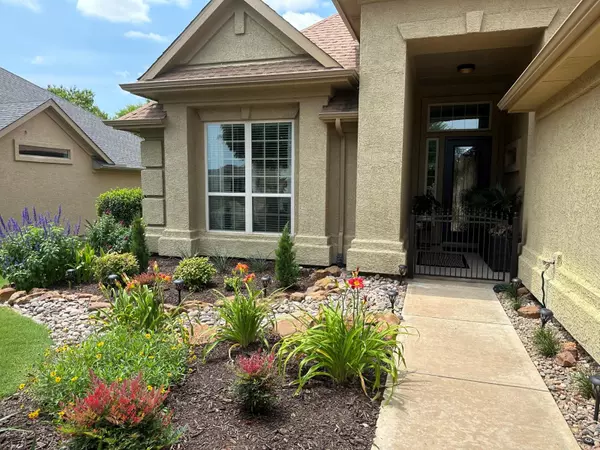For more information regarding the value of a property, please contact us for a free consultation.
Key Details
Property Type Single Family Home
Sub Type Single Family Residence
Listing Status Sold
Purchase Type For Sale
Square Footage 2,812 sqft
Price per Sqft $240
Subdivision Robson Ranch 4 Ph 2
MLS Listing ID 20362984
Sold Date 08/28/23
Style Traditional
Bedrooms 2
Full Baths 2
Half Baths 1
HOA Fees $305/ann
HOA Y/N Mandatory
Year Built 2008
Annual Tax Amount $11,130
Lot Size 8,886 Sqft
Acres 0.204
Property Description
Totally refurbished and upgraded, this home will wow the most discriminating. New flooring and carpet, interior paint and light fixtures-fans. Everything redone. Massive kitchen has 2 eight foot islands, loads of storage, new granite, cabinets, two pantries, sink, faucet and appliances. A custom tiled fireplace wall with bookshelves on either side in the family room. New fireplace surround built in the living room, the office has been enclosed with a large storage closet. All baths totally remodeled. All new blinds and drapes. Huge custom master closet system. 3 car epoxy floor garage with electric lift to floored attic. New outside trim paint and gutters. Improved landscaping. Truly a must see.
Location
State TX
County Denton
Community Club House, Community Sprinkler, Curbs, Fitness Center, Guarded Entrance, Park, Perimeter Fencing, Pool, Restaurant, Sidewalks, Spa, Tennis Court(S)
Direction I35W to Exit 79 Robson Road. West to Robson Ranch entrance. Robson Blvd to right on Crestview, Left on Gardenia, left on Belvedere
Rooms
Dining Room 2
Interior
Interior Features Built-in Features, Cable TV Available, Chandelier, Dry Bar, Eat-in Kitchen, Flat Screen Wiring, Kitchen Island, Open Floorplan, Pantry, Walk-In Closet(s)
Heating Central, Natural Gas
Cooling Ceiling Fan(s), Central Air, Electric, Zoned
Flooring Carpet, Ceramic Tile, Luxury Vinyl Plank
Fireplaces Number 2
Fireplaces Type Blower Fan, Den, Electric, Gas Logs
Equipment Other
Appliance Dishwasher, Disposal, Electric Oven, Gas Cooktop, Microwave, Convection Oven, Plumbed For Gas in Kitchen, Vented Exhaust Fan
Heat Source Central, Natural Gas
Laundry Electric Dryer Hookup, Utility Room
Exterior
Exterior Feature Basketball Court, Covered Patio/Porch, Rain Gutters
Garage Spaces 3.0
Fence Back Yard, Gate, Partial, Vinyl
Community Features Club House, Community Sprinkler, Curbs, Fitness Center, Guarded Entrance, Park, Perimeter Fencing, Pool, Restaurant, Sidewalks, Spa, Tennis Court(s)
Utilities Available All Weather Road, Cable Available, City Sewer, City Water, Co-op Electric, Co-op Membership Included, Concrete, Curbs, Electricity Connected, Individual Gas Meter, Individual Water Meter, Natural Gas Available, Phone Available, Underground Utilities
Roof Type Asphalt
Parking Type Garage Double Door, Driveway, Enclosed, Epoxy Flooring, Garage Door Opener, Garage Faces Front, Inside Entrance, Kitchen Level, Oversized
Garage Yes
Building
Lot Description Landscaped, Many Trees, Oak, Sprinkler System, Subdivision
Story One
Foundation Slab
Level or Stories One
Structure Type Stucco
Schools
Elementary Schools Borman
Middle Schools Calhoun
High Schools Denton
School District Denton Isd
Others
Senior Community 1
Restrictions Architectural,Deed
Ownership William H Jr & Judy L Irwin
Acceptable Financing Cash, Conventional
Listing Terms Cash, Conventional
Financing Conventional
Special Listing Condition Age-Restricted
Read Less Info
Want to know what your home might be worth? Contact us for a FREE valuation!

Our team is ready to help you sell your home for the highest possible price ASAP

©2024 North Texas Real Estate Information Systems.
Bought with Debbie Dodge • Berkshire HathawayHS Worldwide
GET MORE INFORMATION




