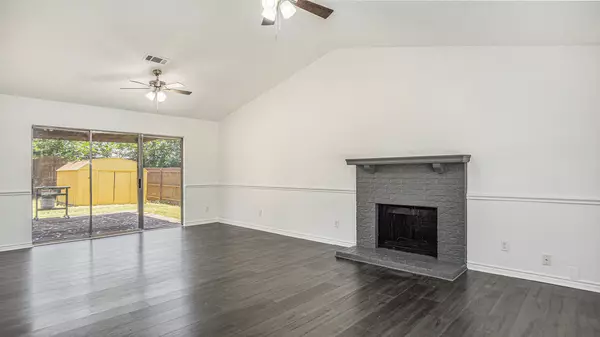For more information regarding the value of a property, please contact us for a free consultation.
Key Details
Property Type Single Family Home
Sub Type Single Family Residence
Listing Status Sold
Purchase Type For Sale
Square Footage 1,219 sqft
Price per Sqft $212
Subdivision Summerfields Add
MLS Listing ID 20368067
Sold Date 08/24/23
Bedrooms 3
Full Baths 2
HOA Y/N None
Year Built 1983
Lot Size 7,235 Sqft
Acres 0.1661
Property Description
This home offers a perfect blend of comfort and style, providing an ideal living space for individuals or families alike. The property is situated in a peaceful cul-de-sac, offering a serene and tranquil ambiance. The exterior of the house features an attractive brick facade, complemented by a well-maintained landscape and a manicured front yard. The driveway and two-car garage offers convenience and additional storage options. Upon entering the home, you are greeted by an open-concept living area. The thoughtfully designed floor plan seamlessly integrates the living, dining, and kitchen areas, and breakfast bar, creating an ideal space. The well-appointed kitchen offers ample storage space, a pantry, making meal preparation and organization a breeze. The adjacent dining area provides a cozy spot for enjoying meals. Step outside on the backyard covered patio with decking and enjoy plenty of peaceful backyard space.
Location
State TX
County Tarrant
Direction Follow Iron Horse Blvd and Rufe Snow Dr to Ridgewood Dr 8 min (3.2 mi) Turn right onto Iron Horse Blvd Pass by KFC (on the right in 1 mi) 1.1 mi Turn left onto Rufe Snow Dr Pass by Taco Bell (on the left in 0.6 mi) 2.1 mi Turn right onto Ridgewood Dr Destination will be on the right
Rooms
Dining Room 1
Interior
Interior Features Eat-in Kitchen, High Speed Internet Available, Open Floorplan, Pantry
Heating Central
Cooling Central Air
Flooring Carpet, Luxury Vinyl Plank, Vinyl
Fireplaces Number 1
Fireplaces Type Stone
Appliance Dishwasher, Dryer, Gas Oven, Microwave, Refrigerator, Washer
Heat Source Central
Exterior
Garage Spaces 2.0
Utilities Available City Sewer, City Water, Curbs, Electricity Connected, Sidewalk
Roof Type Shingle
Parking Type Garage Single Door, Concrete, Driveway, Garage, Garage Faces Front
Garage Yes
Building
Story One
Foundation Slab
Level or Stories One
Structure Type Brick,Siding
Schools
Elementary Schools Parkview
Middle Schools Fossil Hill
High Schools Fossilridg
School District Keller Isd
Others
Ownership See Remarks
Financing Conventional
Read Less Info
Want to know what your home might be worth? Contact us for a FREE valuation!

Our team is ready to help you sell your home for the highest possible price ASAP

©2024 North Texas Real Estate Information Systems.
Bought with Fatima Ventura • Only 1 Realty Group LLC
GET MORE INFORMATION




