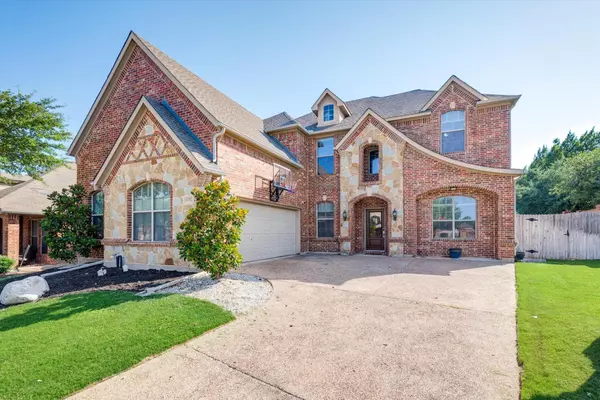For more information regarding the value of a property, please contact us for a free consultation.
Key Details
Property Type Single Family Home
Sub Type Single Family Residence
Listing Status Sold
Purchase Type For Sale
Square Footage 3,708 sqft
Price per Sqft $144
Subdivision Oak Creek Trails
MLS Listing ID 20362423
Sold Date 08/24/23
Style Traditional
Bedrooms 4
Full Baths 3
Half Baths 1
HOA Fees $37/ann
HOA Y/N Mandatory
Year Built 2007
Annual Tax Amount $9,814
Lot Size 8,319 Sqft
Acres 0.191
Property Description
Honey, stop the scroll! Welcome home to Fairways of Champion Circle! Craftsmanship abounds in this updated property, with beautiful wood accent walls throughout. This home boasts gorgeous curb appeal, superb space with ample room for you and your loved ones to spread out and indulge in comfortable living. One of the standout features is your very own media room, ready for the ultimate cinematic experience. Also, a dedicated game area awaits in the loft, perfect for friendly competitions or relaxed gatherings. With it's generous size, this home offers endless possibilities for creating inviting living spaces that suit your lifestyle. The bedrooms are spacious and offer convenient bathroom options for each room. The outdoor living spaces is ready for your own private oasis, where the possibilities are endless, with room for a future pool! Don't miss out on the opportunity to call this impressive home your own. Schedule a showing today!
Location
State TX
County Denton
Community Community Pool, Sidewalks
Direction See GPS. Take Hwy 114 West to Double Eagle Parkway. Take a left on Double Eagle Pkwy, take a left on Bent Rose Way, house is first one on the right.
Rooms
Dining Room 2
Interior
Interior Features Decorative Lighting, Eat-in Kitchen, Granite Counters, High Speed Internet Available, Kitchen Island, Loft, Natural Woodwork, Open Floorplan, Pantry, Vaulted Ceiling(s), Wainscoting, Walk-In Closet(s)
Heating Central
Cooling Central Air
Flooring Carpet, Ceramic Tile, Hardwood
Fireplaces Number 1
Fireplaces Type Gas Logs, Living Room
Equipment Home Theater
Appliance Dishwasher, Disposal, Gas Cooktop, Gas Oven, Microwave
Heat Source Central
Laundry Utility Room, Full Size W/D Area
Exterior
Exterior Feature Covered Patio/Porch
Garage Spaces 2.0
Carport Spaces 2
Fence Fenced
Community Features Community Pool, Sidewalks
Utilities Available Cable Available, City Sewer, City Water, Electricity Available, Individual Gas Meter, Sidewalk
Roof Type Composition
Parking Type Garage Single Door, Aggregate, Garage Faces Side
Garage Yes
Building
Lot Description Corner Lot
Story Two
Foundation Slab
Level or Stories Two
Structure Type Brick,Stone Veneer
Schools
Elementary Schools Hatfield
Middle Schools Pike
High Schools Northwest
School District Northwest Isd
Others
Ownership See tax records
Acceptable Financing Cash, Conventional, FHA, VA Loan
Listing Terms Cash, Conventional, FHA, VA Loan
Financing VA
Read Less Info
Want to know what your home might be worth? Contact us for a FREE valuation!

Our team is ready to help you sell your home for the highest possible price ASAP

©2024 North Texas Real Estate Information Systems.
Bought with Adrienne Schatzline • Jason Mitchell Real Estate
GET MORE INFORMATION




