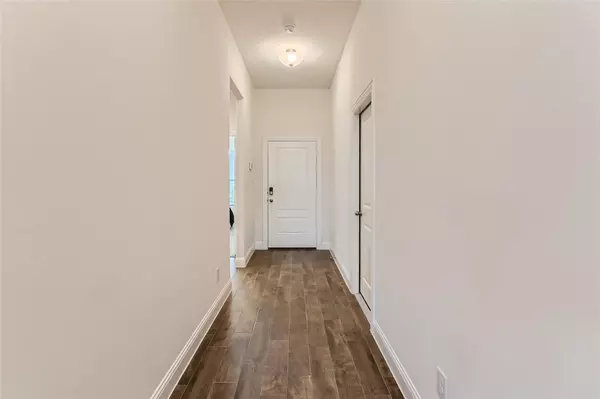For more information regarding the value of a property, please contact us for a free consultation.
Key Details
Property Type Single Family Home
Sub Type Single Family Residence
Listing Status Sold
Purchase Type For Sale
Square Footage 1,522 sqft
Price per Sqft $220
Subdivision Silverado Ph 4
MLS Listing ID 20369391
Sold Date 08/21/23
Style Traditional
Bedrooms 3
Full Baths 2
HOA Fees $37
HOA Y/N Mandatory
Year Built 2020
Annual Tax Amount $6,234
Lot Size 6,534 Sqft
Acres 0.15
Property Description
THIS MOVE-IN READY one-story home will surprise you!! Better than new, this 3 Bedroom, 2-bath home has been immaculately maintained. The open concept integrates kitchen and living area, perfect for gatherings or entertaining. The living room features a beautiful fireplace and 10 ft ceilings. The bedrooms are all large for this layout. The spacious master bedroom has a large private ensuite with dual sinks and a large, spa-like, walk-in shower and separate garden tub, perfect for relaxing after a long day. Stainless Steel refrigerator in kitchen stays with the home along with wall mounted TV in family room. And you will apricate the epoxy floor in the garage for easy maintenance. Don't miss this opportunity to live in the Silverado master planned community with tons of facilities: The resort style Multi-Level pool with connecting bridges, splash pad, playground, club house, Pavilion with TV's and Fireplace, Basketball, Tennis, and Pickle Ball Courts, Catch & Release Pond, Biking-Trails.
Location
State TX
County Denton
Community Lake, Pool, Sidewalks
Direction USE GPS
Rooms
Dining Room 1
Interior
Interior Features Cable TV Available, Eat-in Kitchen, Granite Counters, High Speed Internet Available, Kitchen Island, Pantry, Smart Home System
Heating Central, Natural Gas
Cooling Central Air
Flooring Carpet, Tile
Fireplaces Number 1
Fireplaces Type Family Room, Gas Logs
Equipment Irrigation Equipment
Appliance Dishwasher, Disposal, Gas Cooktop, Microwave, Refrigerator, Tankless Water Heater
Heat Source Central, Natural Gas
Laundry Electric Dryer Hookup, Utility Room, Washer Hookup
Exterior
Exterior Feature Covered Patio/Porch
Garage Spaces 2.0
Carport Spaces 2
Fence Wood
Community Features Lake, Pool, Sidewalks
Utilities Available Cable Available, City Sewer, City Water, Community Mailbox, Concrete, Curbs, Electricity Connected, Individual Gas Meter, Individual Water Meter, MUD Sewer, MUD Water, Natural Gas Available, Underground Utilities
Roof Type Composition
Parking Type Garage Single Door
Garage Yes
Building
Lot Description Interior Lot, Level, Lrg. Backyard Grass, Sprinkler System, Subdivision
Story One
Foundation Slab
Level or Stories One
Structure Type Brick,Rock/Stone
Schools
Elementary Schools Jackie Fuller
Middle Schools Aubrey
High Schools Aubrey
School District Aubrey Isd
Others
Ownership Christa Pfeninger
Acceptable Financing Conventional
Listing Terms Conventional
Financing Cash
Special Listing Condition Deed Restrictions, Survey Available
Read Less Info
Want to know what your home might be worth? Contact us for a FREE valuation!

Our team is ready to help you sell your home for the highest possible price ASAP

©2024 North Texas Real Estate Information Systems.
Bought with John Peketz • RE/MAX Four Corners
GET MORE INFORMATION




