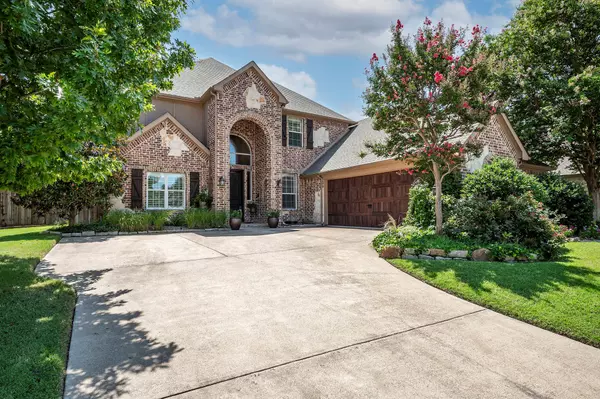For more information regarding the value of a property, please contact us for a free consultation.
Key Details
Property Type Single Family Home
Sub Type Single Family Residence
Listing Status Sold
Purchase Type For Sale
Square Footage 3,255 sqft
Price per Sqft $208
Subdivision Woodbridge Ph 7A
MLS Listing ID 20380954
Sold Date 08/17/23
Style Traditional
Bedrooms 4
Full Baths 3
Half Baths 1
HOA Fees $40/ann
HOA Y/N Mandatory
Year Built 2004
Annual Tax Amount $12,046
Lot Size 0.276 Acres
Acres 0.276
Property Description
Relaxing and private backyard oasis with lush landscape will transport you into your very own Eden. Sitting on just over .25 acres, the east-facing backyard offers excellent afternoon shade. Covered patio allows for year round enjoyment. Large side yard makes a great play yard or dog run - keep an eye on precious ones from the kitchen window. Oversized garage with insulated garage door and separate access door to the side yard offers the perfect space for handyman & hobbyist. The gorgeous interior is just as impressive offering an upscale AND homey feel with rich timeless hand-scrapped hardwood floors, split staircases and voluminous foyer. Private study with custom built-ins. Impressive island kitchen with stainless appliances, gas cooktop, separate wall oven and walk-in pantry. Kitchen, breakfast & living are cozy and welcoming. Upstairs gameroom with engineered hardwoods. Generously sized bedrooms. Highly upgraded specialty HVAC system with humidity reducers. Plantation shutters.
Location
State TX
County Dallas
Community Community Pool
Direction From State Highway 78, head east on Sachse Rd, turn left on Woodbridge Parkway, turn left on Holly Crest, turn left of Bradford Estates, property is on the left.
Rooms
Dining Room 2
Interior
Interior Features Cable TV Available, Decorative Lighting, Double Vanity, Granite Counters, High Speed Internet Available, Kitchen Island, Multiple Staircases, Pantry, Walk-In Closet(s)
Heating Central, Fireplace(s), Natural Gas
Cooling Ceiling Fan(s), Central Air, Electric, Humidity Control
Flooring Carpet, Ceramic Tile, Hardwood
Fireplaces Number 1
Fireplaces Type Gas, Living Room
Appliance Dishwasher, Disposal, Electric Oven, Gas Cooktop, Microwave
Heat Source Central, Fireplace(s), Natural Gas
Laundry Utility Room, Full Size W/D Area
Exterior
Exterior Feature Covered Patio/Porch, Dog Run
Garage Spaces 2.0
Fence Brick, Wood
Pool Gunite, In Ground, Pool/Spa Combo, Waterfall
Community Features Community Pool
Utilities Available Cable Available, City Sewer, City Water
Roof Type Composition
Parking Type Garage Double Door, Garage Door Opener, Oversized
Garage Yes
Private Pool 1
Building
Lot Description Landscaped, Sprinkler System
Story Two
Foundation Slab
Level or Stories Two
Structure Type Brick,Siding
Schools
Elementary Schools Choice Of School
Middle Schools Choice Of School
High Schools Choice Of School
School District Garland Isd
Others
Ownership Gunder
Acceptable Financing Cash, Conventional, FHA, VA Loan
Listing Terms Cash, Conventional, FHA, VA Loan
Financing Conventional
Read Less Info
Want to know what your home might be worth? Contact us for a FREE valuation!

Our team is ready to help you sell your home for the highest possible price ASAP

©2024 North Texas Real Estate Information Systems.
Bought with Brandy Schultz • Orbit Realty Group, LLC
GET MORE INFORMATION




