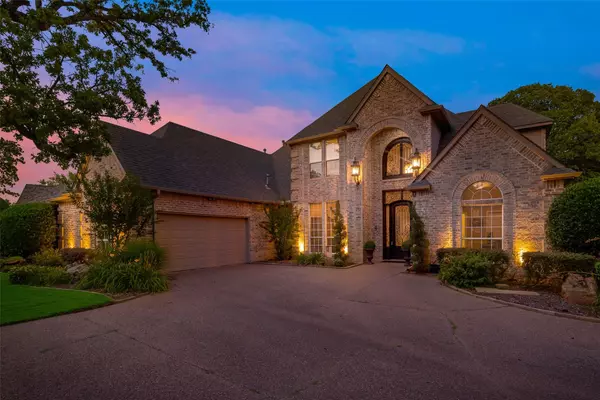For more information regarding the value of a property, please contact us for a free consultation.
Key Details
Property Type Single Family Home
Sub Type Single Family Residence
Listing Status Sold
Purchase Type For Sale
Square Footage 3,069 sqft
Price per Sqft $203
Subdivision Walnut Estates
MLS Listing ID 20369110
Sold Date 08/18/23
Style Traditional
Bedrooms 4
Full Baths 3
HOA Y/N None
Year Built 1993
Annual Tax Amount $11,491
Lot Size 0.255 Acres
Acres 0.255
Property Description
Gorgeous golf course home on the 14th hole in highly desirable Walnut Estates! This neighborhood is dreamy! Sparkling pool and outdoor kitchen! Nicely appointed with updates & upgrades. Beautiful island kitchen includes granite, Thermador Professional 6 gas burner cooktop & ovens, Thermador DW, Zephr vent, custom cabinets and soft-close drawers. The private primary bedroom has access to the pool with the primary bath adorned with a custom shower, copper sinks, oil-rubbed bronze, light fixtures, and flooring. Ample walk-in closet and a cedar closet. Other features include luxury front door, wrought iron, 2 fireplaces, recessed lighting, and a balcony overlooking the pool and golf course. Oversized garage with an additional golf cart door. Utility room with cabinets, granite, sink and extra space. 3 living areas, breakfast area, dining room, and front office (with access to 3rd bath), has closets and could be used as a bedroom. All this in MISD & voluntary HOA! Come see this one!
Location
State TX
County Tarrant
Direction From Country Club Dr. - S on Muirfield, L on Danbury, L on Southern Hills
Rooms
Dining Room 2
Interior
Interior Features Cable TV Available, Decorative Lighting, Granite Counters, High Speed Internet Available, Kitchen Island, Pantry, Vaulted Ceiling(s), Walk-In Closet(s)
Heating Central, Fireplace(s), Natural Gas
Cooling Ceiling Fan(s), Central Air, Electric
Flooring Carpet, Ceramic Tile, Hardwood
Fireplaces Number 2
Fireplaces Type Brick, Double Sided, Family Room, Living Room
Appliance Dishwasher, Disposal, Gas Cooktop, Gas Water Heater, Microwave
Heat Source Central, Fireplace(s), Natural Gas
Laundry Electric Dryer Hookup, Washer Hookup
Exterior
Exterior Feature Balcony, Built-in Barbecue, Covered Patio/Porch, Rain Gutters, Lighting, Outdoor Kitchen
Garage Spaces 2.0
Fence Wrought Iron
Pool In Ground, Pool Cover, Pool Sweep, Water Feature
Utilities Available Cable Available, City Sewer, City Water
Roof Type Composition
Parking Type Garage Single Door, Epoxy Flooring, Garage Door Opener, Golf Cart Garage, Oversized
Garage Yes
Private Pool 1
Building
Lot Description Few Trees, Greenbelt, Landscaped, On Golf Course, Sprinkler System
Story Two
Foundation Slab
Level or Stories Two
Structure Type Brick
Schools
Elementary Schools Boren
Middle Schools Wester
High Schools Mansfield
School District Mansfield Isd
Others
Ownership Charles David & Amy Beth Demarque
Acceptable Financing Cash, Conventional, FHA, VA Loan
Listing Terms Cash, Conventional, FHA, VA Loan
Financing Conventional
Read Less Info
Want to know what your home might be worth? Contact us for a FREE valuation!

Our team is ready to help you sell your home for the highest possible price ASAP

©2024 North Texas Real Estate Information Systems.
Bought with Donna Mendenhall • Dynamic Real Estate Group
GET MORE INFORMATION




