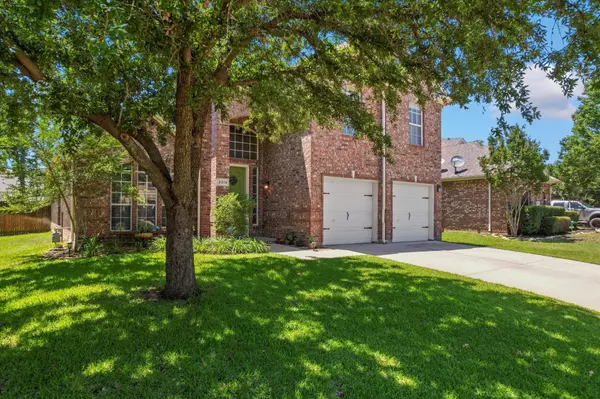For more information regarding the value of a property, please contact us for a free consultation.
Key Details
Property Type Single Family Home
Sub Type Single Family Residence
Listing Status Sold
Purchase Type For Sale
Square Footage 2,756 sqft
Price per Sqft $163
Subdivision Post Oak Crossing
MLS Listing ID 20311838
Sold Date 08/17/23
Style Traditional
Bedrooms 4
Full Baths 2
Half Baths 1
HOA Fees $51/qua
HOA Y/N Mandatory
Year Built 2000
Annual Tax Amount $7,768
Lot Size 7,492 Sqft
Acres 0.172
Property Description
Brand NEW roof! This stunning four-bedroom 2 story home in the Post Oak Crossing subdivision is ready for its new owners! As soon as you walk through the front door, you're greeted with an oversized foyer with a dedicated office or seating area along with the dining room! Downstairs you’ll find the large master suite offering separate vanities, a separate shower & a bathtub with a walk-in closet. The kitchen features stainless steel appliances with a gas cooktop! The kitchen overlooks the vaulted ceiling living room & allows ample space to entertain your guests. Upstairs you’ll find the three secondary bedrooms, a full bathroom, a built-in study area, & movie room. If you are more the outdoors type, check out the renovated backyard complete with seating space, firepit, and a built-in Lockhart Wood Pellet Grill and Smoker on a 13x24 concrete patio under a pergola to shade from the Texas summers. Don't miss out on this home in Corinth!
Location
State TX
County Denton
Direction Take Post Oak Rd going south, turn right onto Regina Dr, take a left onto Brampton Dr, home will be on your right.
Rooms
Dining Room 2
Interior
Interior Features Cable TV Available, High Speed Internet Available, Pantry, Smart Home System, Sound System Wiring, Vaulted Ceiling(s), Walk-In Closet(s)
Heating Central, Natural Gas
Cooling Ceiling Fan(s), Central Air
Flooring Carpet, Ceramic Tile, Laminate
Fireplaces Number 1
Fireplaces Type Gas, Gas Logs, Living Room
Equipment Home Theater
Appliance Dishwasher, Disposal, Electric Oven, Gas Cooktop, Microwave
Heat Source Central, Natural Gas
Exterior
Exterior Feature Attached Grill, Barbecue, Covered Patio/Porch, Fire Pit, Outdoor Grill, Storage
Garage Spaces 2.0
Fence Fenced, Wood
Utilities Available City Sewer, City Water, Curbs, Sidewalk
Roof Type Composition
Parking Type Garage Double Door, Driveway, Garage Faces Front
Garage Yes
Building
Lot Description Few Trees, Sprinkler System
Story Two
Foundation Slab
Level or Stories Two
Structure Type Brick
Schools
Elementary Schools Corinth
Middle Schools Lake Dallas
High Schools Lake Dallas
School District Lake Dallas Isd
Others
Ownership See Tax
Acceptable Financing Cash, Conventional, FHA, VA Loan
Listing Terms Cash, Conventional, FHA, VA Loan
Financing VA
Read Less Info
Want to know what your home might be worth? Contact us for a FREE valuation!

Our team is ready to help you sell your home for the highest possible price ASAP

©2024 North Texas Real Estate Information Systems.
Bought with Toni Mcmillon • Keller Williams Realty
GET MORE INFORMATION




