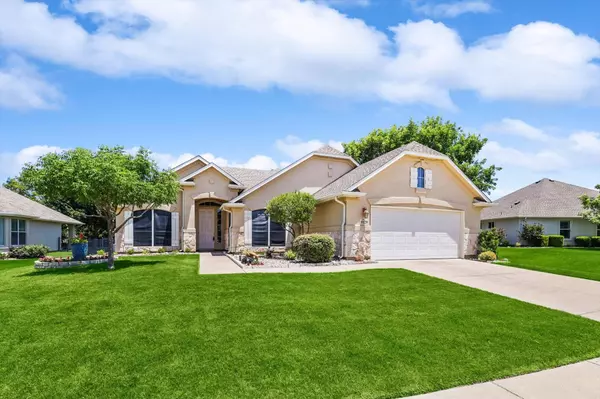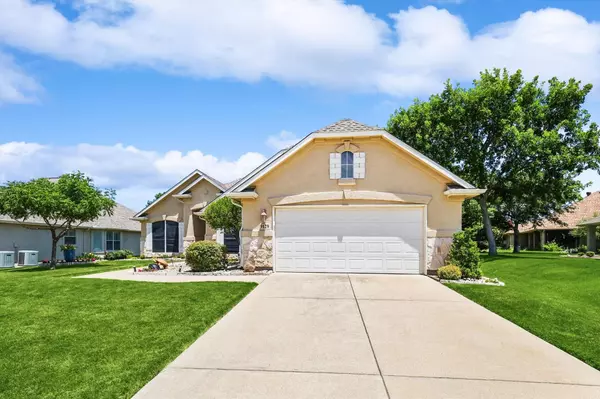For more information regarding the value of a property, please contact us for a free consultation.
Key Details
Property Type Single Family Home
Sub Type Single Family Residence
Listing Status Sold
Purchase Type For Sale
Square Footage 1,845 sqft
Price per Sqft $230
Subdivision Robson Ranch 3 Ph 1
MLS Listing ID 20370262
Sold Date 08/10/23
Style Traditional
Bedrooms 2
Full Baths 2
HOA Fees $152
HOA Y/N Mandatory
Year Built 2004
Annual Tax Amount $7,316
Lot Size 8,407 Sqft
Acres 0.193
Property Description
You deserve this life! Adorable Palmera model in the vibrant 55+ community of Robson Ranch! With fresh paint and natural light, you'll feel right at home when you walk in! Split bedroom floor plan features oversized living and sleeping spaces. The open concept in the living room offers several options for great conversations or dining. If there's some office work or hobbies you want space for, you'll love the office at the front of the home. The kitchen is open to the living room and has great potential to be a chef's dream with lots of counters, cabinets, light, and space. The center island is perfect for casual dining for two! The primary suite is a breath of fresh air! Sliding glass doors (with a pet door!) offer a relaxing view of the lush backyard. Primary bath has a large shower, walk in closet, and dual sinks. Huge covered back patio is a delight for all the senses! You'll never be bored with so many activities and places to meet new friends for your next grand adventure!
Location
State TX
County Denton
Community Club House, Community Pool, Curbs, Fishing, Fitness Center, Gated, Golf, Greenbelt, Jogging Path/Bike Path, Lake, Restaurant, Sauna, Spa, Tennis Court(S)
Direction Crawford Rd west under 35W to Robson Ranch entrance on the right. After giving the guard the address, make a right on Grandview. Home on the right.
Rooms
Dining Room 1
Interior
Interior Features Built-in Features, Cable TV Available, Eat-in Kitchen, High Speed Internet Available, Kitchen Island, Open Floorplan, Pantry, Tile Counters, Walk-In Closet(s)
Heating Central, Electric, Natural Gas
Cooling Ceiling Fan(s), Central Air
Flooring Carpet, Ceramic Tile, Laminate
Appliance Built-in Gas Range, Dishwasher, Disposal, Microwave, Plumbed For Gas in Kitchen
Heat Source Central, Electric, Natural Gas
Laundry Electric Dryer Hookup, Utility Room, Full Size W/D Area, Washer Hookup
Exterior
Exterior Feature Covered Patio/Porch
Garage Spaces 2.0
Fence Fenced, Wrought Iron
Community Features Club House, Community Pool, Curbs, Fishing, Fitness Center, Gated, Golf, Greenbelt, Jogging Path/Bike Path, Lake, Restaurant, Sauna, Spa, Tennis Court(s)
Utilities Available City Sewer, City Water, Electricity Available, Individual Gas Meter, Natural Gas Available, Sewer Available
Roof Type Composition
Parking Type Garage Single Door, Garage, Garage Door Opener, Garage Faces Front
Garage Yes
Building
Lot Description Interior Lot, Landscaped, Lrg. Backyard Grass
Story One
Foundation Slab
Level or Stories One
Structure Type Rock/Stone,Stucco
Schools
Elementary Schools Borman
Middle Schools Mcmath
High Schools Denton
School District Denton Isd
Others
Senior Community 1
Ownership Akins Family Trust
Acceptable Financing Cash, Conventional, FHA, VA Loan
Listing Terms Cash, Conventional, FHA, VA Loan
Financing Conventional
Special Listing Condition Aerial Photo, Age-Restricted, Deed Restrictions
Read Less Info
Want to know what your home might be worth? Contact us for a FREE valuation!

Our team is ready to help you sell your home for the highest possible price ASAP

©2024 North Texas Real Estate Information Systems.
Bought with Nick Kline • Compass RE Texas, LLC.
GET MORE INFORMATION




