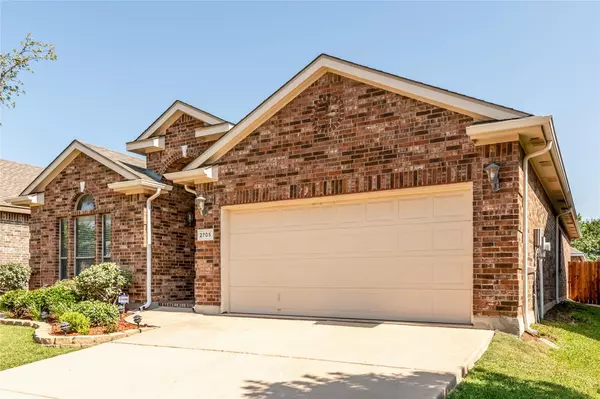For more information regarding the value of a property, please contact us for a free consultation.
Key Details
Property Type Single Family Home
Sub Type Single Family Residence
Listing Status Sold
Purchase Type For Sale
Square Footage 1,858 sqft
Price per Sqft $201
Subdivision Villages Of Woodland Spgs W
MLS Listing ID 20373896
Sold Date 08/11/23
Style Traditional
Bedrooms 3
Full Baths 2
HOA Fees $29
HOA Y/N Mandatory
Year Built 2008
Annual Tax Amount $7,550
Lot Size 5,488 Sqft
Acres 0.126
Property Description
You must see this beautiful 3 bed, 2 bath brick home located in the heart of Far North Fort Worth and Keller ISD. The kitchen features a skylight that allows natural light to pour into the open concept living-kitchen-breakfast area, granite countertops for a custom feel, and a serving bar perfect for morning breakfast. The roof was replaced in 2021 with a 30-year composition shingle, and the upgraded carpet in two bedrooms was replaced in the summer of 2020. The engineered hardwood floors throughout the rest of the house add an extra touch of elegance. The home has a split-bedroom floor plan. The large master bedroom suite has a garden tub with a separate shower, double sinks, and a walk-in closet. The amazing Villages of Woodland Springs neighborhood is full of great parks and 5 community pools. Enjoy peaceful walks around the block or explore the nearby shopping at Alliance or Presidio. Schedule a showing today and ask your agent how to make this house your home!
Location
State TX
County Tarrant
Community Community Pool, Curbs, Park, Playground, Sidewalks
Direction From 35W exit Golden Triangle Blvd and go east, turn north on N Riverside Dr, turn east on Keller Hicks Rd, turn north on Ninebark Dr, turn east on Triangle Leaf Dr, the house is the second house on the north side of the street.
Rooms
Dining Room 2
Interior
Interior Features Cable TV Available, Granite Counters, High Speed Internet Available, Kitchen Island, Pantry, Walk-In Closet(s)
Heating Central, Natural Gas
Cooling Central Air, Electric
Flooring Carpet, Hardwood
Fireplaces Number 1
Fireplaces Type Decorative, Gas Logs, Living Room
Appliance Dishwasher, Disposal, Electric Range, Microwave
Heat Source Central, Natural Gas
Laundry Electric Dryer Hookup, Utility Room, Washer Hookup
Exterior
Exterior Feature Covered Patio/Porch
Garage Spaces 2.0
Fence Fenced, Wood
Community Features Community Pool, Curbs, Park, Playground, Sidewalks
Utilities Available Cable Available, City Sewer, City Water, Co-op Electric, Concrete, Curbs, Individual Gas Meter, Individual Water Meter, Natural Gas Available, Phone Available
Roof Type Composition,Shingle
Garage Yes
Building
Lot Description Landscaped
Story One
Foundation Slab
Level or Stories One
Structure Type Brick
Schools
Elementary Schools Caprock
Middle Schools Trinity Springs
High Schools Timber Creek
School District Keller Isd
Others
Ownership Gilbert
Acceptable Financing Cash, Conventional, FHA, Texas Vet, VA Loan
Listing Terms Cash, Conventional, FHA, Texas Vet, VA Loan
Financing FHA
Read Less Info
Want to know what your home might be worth? Contact us for a FREE valuation!

Our team is ready to help you sell your home for the highest possible price ASAP

©2025 North Texas Real Estate Information Systems.
Bought with Travis Book • Keller Williams Realty Allen



