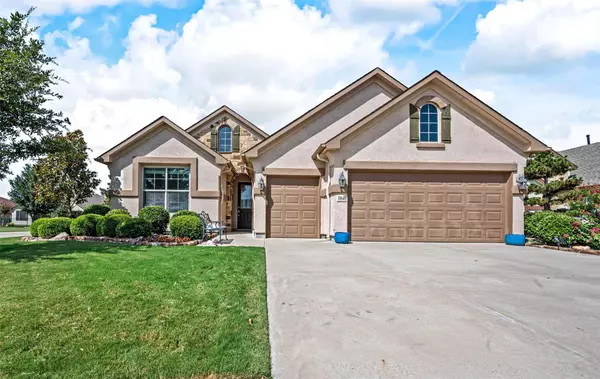For more information regarding the value of a property, please contact us for a free consultation.
Key Details
Property Type Single Family Home
Sub Type Single Family Residence
Listing Status Sold
Purchase Type For Sale
Square Footage 1,745 sqft
Price per Sqft $249
Subdivision Robson Ranch 7 Ph 2
MLS Listing ID 20385080
Sold Date 08/10/23
Style Traditional
Bedrooms 2
Full Baths 2
Half Baths 1
HOA Fees $152
HOA Y/N Mandatory
Year Built 2015
Annual Tax Amount $7,655
Lot Size 7,405 Sqft
Acres 0.17
Property Description
MULTIPLE OFFERS!!! Welcome home to Robson Ranch, a 55+ active adult community with tons of amenities to enjoy! Come and see all that this Stone and Stucco exterior BRISCOE floorplan has to offer. This home offers 2 primary bedrooms with an office that could be a third bedroom if needed, open kitchen with a bay window, stainless appliances, granite, tiled backsplash, an island with seating, and a fridge. It also features maple cabinets, a Blanco sink, gas cooking, LED under counter lighting, and roll-out shelves. Open Livingroom concept with gorgeous 5-inch Hickory flooring and custom drapes and shades will remain. The Large Primary bedroom offers plenty of room for a sitting area, primary ensuite bath has a double sink, rain glass shower enclosure and walk n closet. Second Primary has full tub-shower bath. Laundry room with cabinets and counter top. Nicely landscaped with covered patio, roll down shade, fenced yard with puppy bars. 2 car garage plus GOLF cart garage and CORNER LOT.
Location
State TX
County Denton
Community Club House, Community Pool, Fitness Center, Gated, Golf, Guarded Entrance, Jogging Path/Bike Path, Perimeter Fencing, Pool, Restaurant, Sauna, Sidewalks, Spa, Tennis Court(S)
Direction 35Wto exit 79. Robson Ranch Rd. Follow to main gate. Ed Robson Blvd. Go through the gatehouse. Take a left onto Grandview. Follow to end. Take a left on Crestridge to end. Right onto Southerland and follow to 11640.
Rooms
Dining Room 1
Interior
Interior Features Cable TV Available, Granite Counters, High Speed Internet Available, Kitchen Island, Open Floorplan, Walk-In Closet(s)
Heating Central, Natural Gas
Cooling Ceiling Fan(s), Central Air, Electric
Flooring Carpet, Ceramic Tile, Wood
Appliance Dishwasher, Disposal, Gas Range, Microwave, Vented Exhaust Fan
Heat Source Central, Natural Gas
Laundry Electric Dryer Hookup, Utility Room, Full Size W/D Area, Washer Hookup
Exterior
Exterior Feature Covered Patio/Porch
Garage Spaces 3.0
Fence Wrought Iron
Community Features Club House, Community Pool, Fitness Center, Gated, Golf, Guarded Entrance, Jogging Path/Bike Path, Perimeter Fencing, Pool, Restaurant, Sauna, Sidewalks, Spa, Tennis Court(s)
Utilities Available Asphalt, Cable Available, City Sewer, City Water, Co-op Electric, Individual Gas Meter, Sidewalk, Underground Utilities
Roof Type Composition
Parking Type Garage Single Door, Garage Door Opener, Garage Faces Front, Golf Cart Garage
Garage Yes
Building
Lot Description Corner Lot
Story One
Foundation Slab
Level or Stories One
Structure Type Rock/Stone,Stucco
Schools
Elementary Schools Borman
Middle Schools Mcmath
High Schools Denton
School District Denton Isd
Others
Senior Community 1
Restrictions Deed
Ownership Fiel
Acceptable Financing Cash, Conventional, FHA, VA Loan
Listing Terms Cash, Conventional, FHA, VA Loan
Financing Cash
Read Less Info
Want to know what your home might be worth? Contact us for a FREE valuation!

Our team is ready to help you sell your home for the highest possible price ASAP

©2024 North Texas Real Estate Information Systems.
Bought with Andrea James • Robert Elliott and Associates
GET MORE INFORMATION




