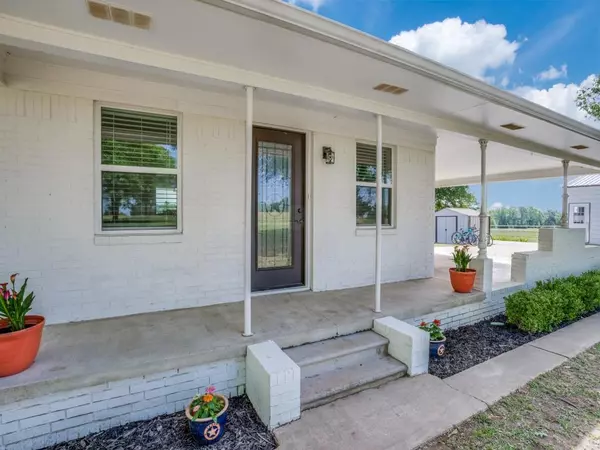For more information regarding the value of a property, please contact us for a free consultation.
Key Details
Property Type Single Family Home
Sub Type Single Family Residence
Listing Status Sold
Purchase Type For Sale
Square Footage 2,059 sqft
Price per Sqft $111
Subdivision Ea Booth Surv Abs #5
MLS Listing ID 20373788
Sold Date 08/09/23
Bedrooms 3
Full Baths 2
HOA Y/N None
Year Built 1975
Annual Tax Amount $1,095
Lot Size 0.600 Acres
Acres 0.6
Property Description
***Multiple Offers Received*** Please send best and highest offers by 5pm on Monday, the 10th. Just minutes from Lake Bob Sandlin, this stunning home with tons of natural light has been meticulously remodeled down to the studs! The wide open living areas have lux vinyl plank floors. All new cabinets and granite counters with undermount sinks are in the kitchen and bathrooms. The kitchen has SS appliances, including the gas stove, and a huge walk-in pantry. The inviting master suite has a walk-in closet and ensuite bath with a huge tile shower. You’ll find even more space in the enormous storage closet, the living room media closet, and the gigantic laundry room with access to the porch. The standalone 2.5 car garage has garage door openers. More updates include a new AC, double pane windows, interior and exterior doors, fixtures, & lighting. Tract for sale is inside the white fence, additional acreage can be purchased with the pond, barn, and working pens.
Location
State TX
County Camp
Direction From Winnsboro, head East on CR 1448, which splits to the right into FM 1519 for 12.2 miles. The property is on the left. From Pittsburg, head West on Hwy 11. After 7.4 miles, take a right on FM 1519 for 1.9 miles. The property is on the right.
Rooms
Dining Room 1
Interior
Interior Features Flat Screen Wiring, Granite Counters, Open Floorplan, Walk-In Closet(s)
Heating Electric
Cooling Electric
Flooring Carpet, Luxury Vinyl Plank
Equipment Livestock Equipment
Appliance Dishwasher, Disposal, Gas Oven, Gas Range, Microwave, Plumbed For Gas in Kitchen, Vented Exhaust Fan
Heat Source Electric
Exterior
Exterior Feature Covered Patio/Porch, Rain Gutters
Garage Spaces 2.0
Carport Spaces 2
Utilities Available Aerobic Septic, All Weather Road, Asphalt, City Water, Electricity Connected, Individual Gas Meter, Outside City Limits, Well
Roof Type Asphalt
Street Surface Asphalt
Parking Type Attached Carport, Concrete, Driveway, Garage Door Opener, Oversized
Garage Yes
Building
Lot Description Few Trees, Lrg. Backyard Grass
Story One
Foundation Pillar/Post/Pier
Level or Stories One
Structure Type Brick
Schools
Elementary Schools Pittsburg
Middle Schools Pittsburg
High Schools Pittsburg
School District Pittsburg Isd
Others
Restrictions Deed,No Mobile Home
Acceptable Financing Cash, Conventional, FHA, USDA Loan, VA Loan
Listing Terms Cash, Conventional, FHA, USDA Loan, VA Loan
Financing Conventional
Special Listing Condition Deed Restrictions, Owner/ Agent
Read Less Info
Want to know what your home might be worth? Contact us for a FREE valuation!

Our team is ready to help you sell your home for the highest possible price ASAP

©2024 North Texas Real Estate Information Systems.
Bought with Non-Mls Member • NON MLS
GET MORE INFORMATION




