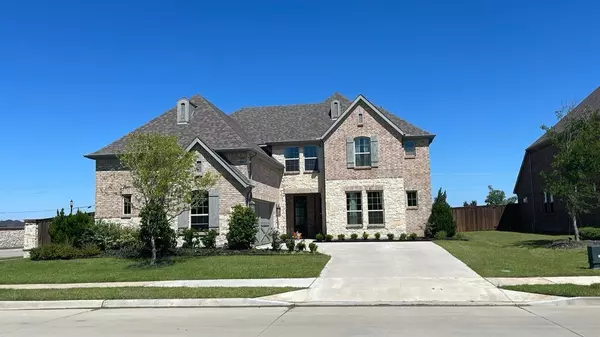For more information regarding the value of a property, please contact us for a free consultation.
Key Details
Property Type Single Family Home
Sub Type Single Family Residence
Listing Status Sold
Purchase Type For Sale
Square Footage 3,498 sqft
Price per Sqft $231
Subdivision Hills At Legacy Phas
MLS Listing ID 20294573
Sold Date 08/01/23
Style Traditional
Bedrooms 4
Full Baths 3
Half Baths 1
HOA Fees $51/ann
HOA Y/N Mandatory
Year Built 2017
Annual Tax Amount $8,569
Lot Size 10,193 Sqft
Acres 0.234
Property Description
Former Model Home! Convenient across from PGA Frisco. Half block from trails, Pool and amenity center w outdoor kitchen, pond & playground. Although, it was built in 2017, the Owner lived just less than 2 years, so it looks like a brand new home for the new Owners.Come n see.Great Location.Corner Lot,Huge Backyard for Pool.facing to the park, very big and open space for the families. It has Over $100k Upgrades! Surrounded Sound and Camera Security System available for the new Owner. Furniture and accessories are negotiable and is offered at $20k as Non-Realty Items. The Roosevelt’s stunning circular foyer and staircase makes a memorable first impression. Useful flex space on the main level makes a great study or additional bedroom. Upstairs, the kids will love the huge game room. Known for their energy-efficient features. Please email agent with the pre-approval letter for showings this weekend.There will be a limited time for showings so don't miss out this beautiful Model Home
Location
State TX
County Denton
Direction Heading North on Dallas North Tollway, turn left onto E. University Drive (HWY 380), continue 2.1 miles, turn right onto Legacy Drive, then make your first right onto Scarlet Drive, an immediate left on Speargrass Lane, The Corner lot, Former model home will be on the right.
Rooms
Dining Room 2
Interior
Interior Features Decorative Lighting, Smart Home System, Sound System Wiring, Vaulted Ceiling(s)
Heating Central, Electric, Heat Pump
Cooling Ceiling Fan(s), Central Air, Electric, Heat Pump
Flooring Carpet, Ceramic Tile, Wood
Fireplaces Number 1
Fireplaces Type Decorative, Gas Logs, Gas Starter
Appliance Dishwasher, Disposal, Electric Oven, Gas Cooktop, Microwave, Double Oven, Plumbed For Gas in Kitchen, Plumbed for Ice Maker, Tankless Water Heater
Heat Source Central, Electric, Heat Pump
Exterior
Exterior Feature Covered Patio/Porch, Rain Gutters
Garage Spaces 2.0
Fence Brick, Metal
Utilities Available City Sewer, City Water, Community Mailbox, Curbs, Individual Gas Meter, Individual Water Meter, Underground Utilities
Roof Type Composition
Parking Type Garage, Garage Door Opener
Garage Yes
Building
Lot Description Corner Lot, Sprinkler System, Subdivision
Story Two
Foundation Slab
Level or Stories Two
Structure Type Frame,Rock/Stone
Schools
Elementary Schools Charles And Cindy Stuber
Middle Schools Reynolds
High Schools Prosper
School District Prosper Isd
Others
Restrictions Easement(s)
Ownership See Tax Records
Financing Conventional
Read Less Info
Want to know what your home might be worth? Contact us for a FREE valuation!

Our team is ready to help you sell your home for the highest possible price ASAP

©2024 North Texas Real Estate Information Systems.
Bought with Christie Cannon • Keller Williams Frisco Stars
GET MORE INFORMATION




