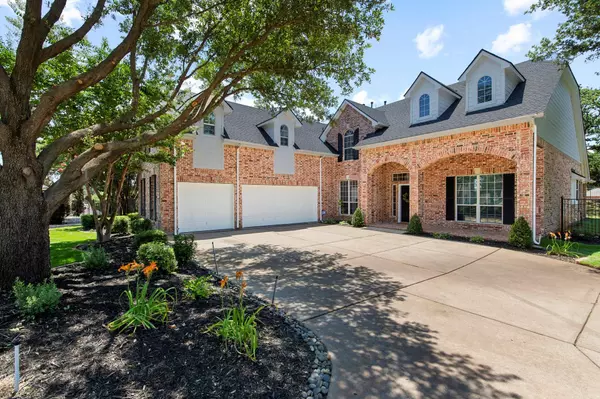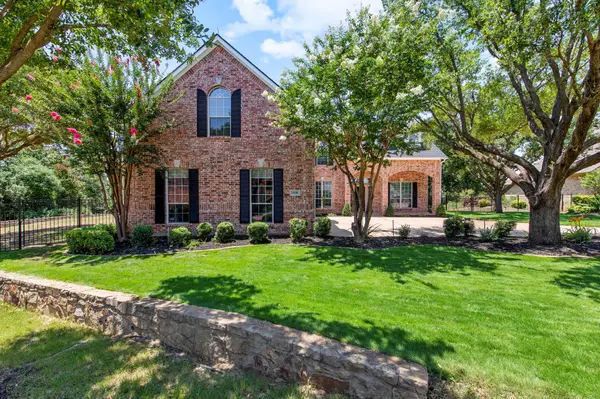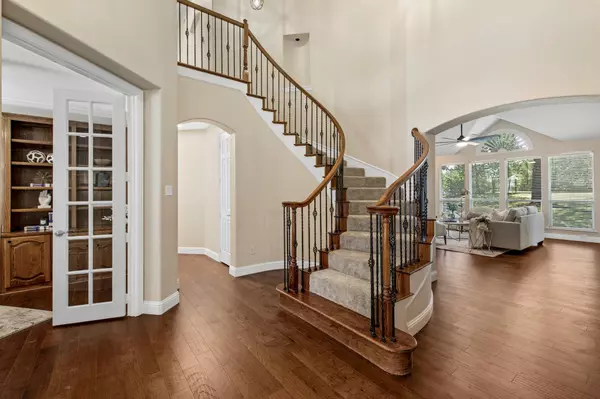For more information regarding the value of a property, please contact us for a free consultation.
Key Details
Property Type Single Family Home
Sub Type Single Family Residence
Listing Status Sold
Purchase Type For Sale
Square Footage 3,880 sqft
Price per Sqft $212
Subdivision Wichita Chase Ph Three
MLS Listing ID 20365908
Sold Date 08/03/23
Style Traditional
Bedrooms 4
Full Baths 3
HOA Fees $68/ann
HOA Y/N Mandatory
Year Built 2003
Annual Tax Amount $11,481
Lot Size 0.482 Acres
Acres 0.482
Property Description
Welcome to this spacious and versatile north facing home, located on a quiet cul-de-sac in the heart of Wellington of Flower Mound. Step inside and you'll find lots of natural light in this open concept floor plan. A large primary suite with updated bath is on the first floor, along with an additional guest room and a dedicated study, perfect for a home office. The kids will love their own homework space, tucked away upstairs in the loft. Also upstairs are 2 bedrooms and a large game room with a popcorn kitchen. There is also a flexible bonus space ideal for a playroom, additional home office, exercise room, or craft room. The 3 car garage has plenty of room for vehicles, bikes, and toys. Backing to a greenbelt, this almost ½ acre treed lot offers privacy and serenity, while still being close to all the neighborhood and town amenities that can can be enjoyed by miles of trails. Zoned to excellent Flower Mound schools, this home is the perfect blend of convenience and tranquility.
Location
State TX
County Denton
Direction From 2499, go west on Flower Mound Rd into the Master Planned community of Wellington. Go south on Clearpoint Dr and west on Village Crest Dr. Go south on Village Crest Ct. 3208 Village Crest Ct will be straight ahead.
Rooms
Dining Room 2
Interior
Interior Features Built-in Wine Cooler, Decorative Lighting, Double Vanity, High Speed Internet Available, Kitchen Island, Open Floorplan, Pantry, Walk-In Closet(s)
Heating Central, Fireplace(s), Natural Gas
Cooling Ceiling Fan(s), Central Air
Flooring Carpet
Fireplaces Number 1
Fireplaces Type Gas
Appliance Dishwasher, Disposal, Gas Cooktop, Microwave
Heat Source Central, Fireplace(s), Natural Gas
Exterior
Exterior Feature Covered Patio/Porch, Garden(s), Rain Gutters
Garage Spaces 3.0
Fence Perimeter, Wrought Iron
Utilities Available City Sewer, City Water, Individual Gas Meter, Individual Water Meter
Roof Type Composition
Parking Type Garage Double Door, Garage Single Door
Garage Yes
Building
Lot Description Adjacent to Greenbelt, Cul-De-Sac, Irregular Lot, Landscaped, Many Trees
Story Two
Foundation Slab
Level or Stories Two
Structure Type Brick
Schools
Elementary Schools Liberty
Middle Schools Mckamy
High Schools Flower Mound
School District Lewisville Isd
Others
Ownership See Agent
Acceptable Financing Cash, Conventional, VA Loan
Listing Terms Cash, Conventional, VA Loan
Financing Conventional
Read Less Info
Want to know what your home might be worth? Contact us for a FREE valuation!

Our team is ready to help you sell your home for the highest possible price ASAP

©2024 North Texas Real Estate Information Systems.
Bought with Connor Taggart • Keller Williams Realty-FM
GET MORE INFORMATION




