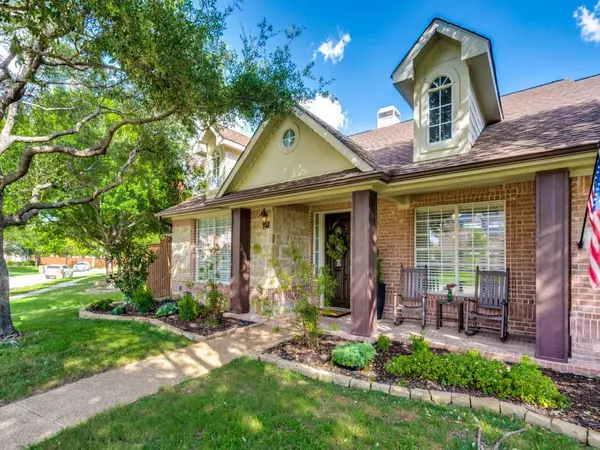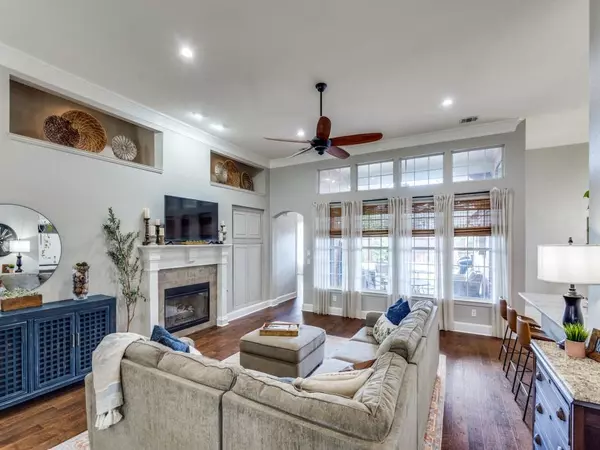For more information regarding the value of a property, please contact us for a free consultation.
Key Details
Property Type Single Family Home
Sub Type Single Family Residence
Listing Status Sold
Purchase Type For Sale
Square Footage 3,115 sqft
Price per Sqft $240
Subdivision The Trails Ph 1 Sec B
MLS Listing ID 20374667
Sold Date 08/03/23
Style Traditional
Bedrooms 4
Full Baths 3
HOA Fees $70/ann
HOA Y/N Mandatory
Year Built 2000
Annual Tax Amount $11,841
Lot Size 0.314 Acres
Acres 0.314
Property Description
Multiple offers received. Offer deadline is Sunday, July 9th, at 7pm. Beautiful one story home with pool & spa in The Trails on a third acre corner lot! Open floor plan with extensive wood flooring, 12' ceilings, recessed lighting, spacious bedrooms, huge walk-in closets, neutral paint & lots of natural light in every room! Updated kitchen features granite counters, stacked tile backsplash, built in sub zero refrigerator, custom cabinets, butlers pantry & recent SS appliances including microwave, double oven & dishwasher. Office could be used as a 5th bedroom, game room or living room. Incredible covered back patio with cedar plank ceiling creates the perfect outdoor living space while grilling & enjoying the pool! Sliding gate extends backyard space across the 3 car driveway for basketball & other sports. Neighborhood amenities include community pool, tennis courts, playground, park, walking trails & BB court. Walking distance to Fisher Elementary & The Trails of Frisco Golf Club.
Location
State TX
County Denton
Community Community Pool, Curbs, Greenbelt, Jogging Path/Bike Path, Park, Playground, Sidewalks, Tennis Court(S)
Direction See GPS
Rooms
Dining Room 2
Interior
Interior Features Built-in Features, Cable TV Available, Decorative Lighting, Double Vanity, Eat-in Kitchen, Granite Counters, High Speed Internet Available, Kitchen Island, Open Floorplan, Walk-In Closet(s)
Heating Central, Fireplace(s), Natural Gas
Cooling Attic Fan, Ceiling Fan(s), Central Air, Electric
Flooring Ceramic Tile, Wood
Fireplaces Number 1
Fireplaces Type Gas, Gas Logs, Gas Starter, Living Room
Appliance Built-in Refrigerator, Dishwasher, Disposal, Electric Cooktop, Electric Oven, Microwave
Heat Source Central, Fireplace(s), Natural Gas
Laundry Electric Dryer Hookup, Utility Room, Full Size W/D Area, Washer Hookup
Exterior
Exterior Feature Covered Patio/Porch, Rain Gutters, Lighting
Garage Spaces 3.0
Pool Heated, In Ground, Pool Sweep, Pool/Spa Combo, Water Feature, Waterfall
Community Features Community Pool, Curbs, Greenbelt, Jogging Path/Bike Path, Park, Playground, Sidewalks, Tennis Court(s)
Utilities Available City Sewer, City Water, Concrete, Curbs, Electricity Available, Individual Gas Meter, Individual Water Meter, Natural Gas Available, Sidewalk, Underground Utilities
Roof Type Composition
Parking Type Epoxy Flooring, Garage Door Opener, Garage Faces Rear, Oversized
Garage Yes
Private Pool 1
Building
Lot Description Corner Lot, Few Trees, Interior Lot, Landscaped, Sprinkler System, Subdivision
Story One
Foundation Slab
Level or Stories One
Structure Type Brick
Schools
Elementary Schools Fisher
Middle Schools Cobb
High Schools Wakeland
School District Frisco Isd
Others
Ownership See Offer Instructions in TD
Acceptable Financing Cash, Conventional, FHA, VA Loan
Listing Terms Cash, Conventional, FHA, VA Loan
Financing Conventional
Read Less Info
Want to know what your home might be worth? Contact us for a FREE valuation!

Our team is ready to help you sell your home for the highest possible price ASAP

©2024 North Texas Real Estate Information Systems.
Bought with Jill M Smith • Ebby Halliday Realtors
GET MORE INFORMATION




