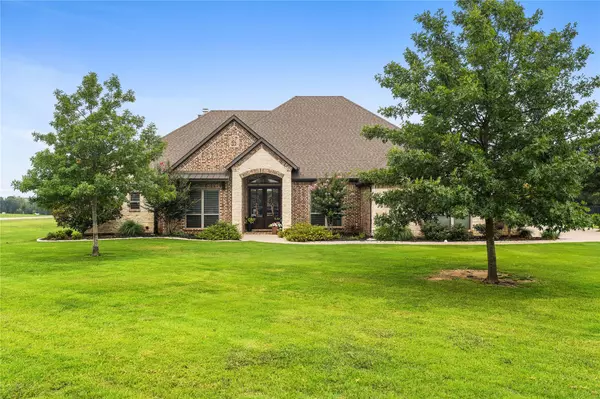For more information regarding the value of a property, please contact us for a free consultation.
Key Details
Property Type Single Family Home
Sub Type Single Family Residence
Listing Status Sold
Purchase Type For Sale
Square Footage 2,697 sqft
Price per Sqft $228
Subdivision Maypearl Hidden Hills
MLS Listing ID 20359219
Sold Date 07/31/23
Style Traditional
Bedrooms 4
Full Baths 3
HOA Fees $75/ann
HOA Y/N Mandatory
Year Built 2014
Lot Size 1.450 Acres
Acres 1.45
Property Description
This home is absolutely EXQUISITE! Nestled in the Hidden Hills, gated community between Waxahachie and Maypearl on 1.45 acres. Step into a picturesque setting with bright airy features, large open floor plan with dark wood floors contrasting the peaceful serine background pallet. Open kitchen with ample countertop and cabinets scaling to the ceiling. Spacious breakfast nook off the kitchen overlook the park like back yard. Split bedroom layout with the back bedroom hosting an en-suite bath with a door leading to the back patio sitting area. Robust Primary bedroom with room for a sitting area flowing into the private bath with a garden tub and gorgeous walk in shower. Large laundry room, granite counter top with cabinets and a sink with ample room for a desk or second fridge. Outdoor patio is pristine! Enjoy a cup of coffee in the morning warming by the wood burning fireplace or cooking a delightful meal at the outdoor kitchen. This home has everything! We cannot wait to welcome you.
Location
State TX
County Ellis
Direction From I35 Waxahachie Turn Right (West) on S. Rodgers. Take a Left and head South on S. Oak Branch Rd. Right on Hidden Hills and left into the community where the visitor gate is located.
Rooms
Dining Room 1
Interior
Interior Features Cable TV Available, Decorative Lighting, Eat-in Kitchen, Flat Screen Wiring, Granite Counters, High Speed Internet Available, Open Floorplan, Smart Home System, Sound System Wiring
Heating Central, Electric
Cooling Ceiling Fan(s), Central Air, Electric
Flooring Carpet, Hardwood
Fireplaces Number 2
Fireplaces Type Outside, Raised Hearth, Stone, Wood Burning
Appliance Dishwasher, Disposal, Electric Cooktop, Microwave, Convection Oven, Double Oven, Plumbed For Gas in Kitchen
Heat Source Central, Electric
Exterior
Exterior Feature Attached Grill, Built-in Barbecue, Covered Patio/Porch, Gas Grill, Rain Gutters, Outdoor Living Center
Garage Spaces 3.0
Fence None
Utilities Available All Weather Road
Roof Type Composition
Parking Type Garage Double Door
Garage Yes
Building
Lot Description Corner Lot, Landscaped, Level, Lrg. Backyard Grass, Sprinkler System
Foundation Slab
Structure Type Brick
Schools
Elementary Schools Maypearl
High Schools Maypearl
School District Maypearl Isd
Others
Restrictions Deed
Ownership See Tax
Acceptable Financing Cash, Conventional, FHA, VA Loan
Listing Terms Cash, Conventional, FHA, VA Loan
Financing Conventional
Special Listing Condition Deed Restrictions
Read Less Info
Want to know what your home might be worth? Contact us for a FREE valuation!

Our team is ready to help you sell your home for the highest possible price ASAP

©2024 North Texas Real Estate Information Systems.
Bought with Non-Mls Member • NON MLS
GET MORE INFORMATION




