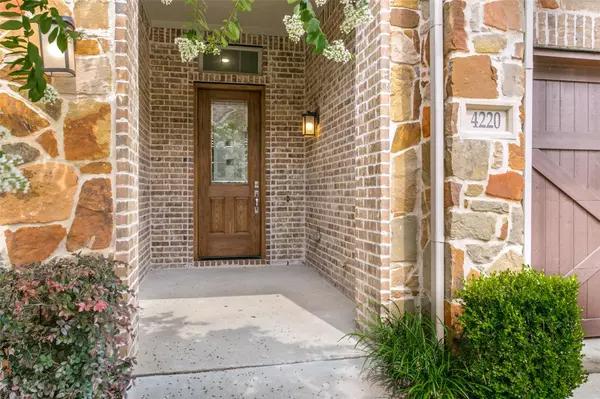For more information regarding the value of a property, please contact us for a free consultation.
Key Details
Property Type Townhouse
Sub Type Townhouse
Listing Status Sold
Purchase Type For Sale
Square Footage 2,786 sqft
Price per Sqft $209
Subdivision The Shops At Prestonwood Ph
MLS Listing ID 20337350
Sold Date 07/28/23
Style Traditional
Bedrooms 3
Full Baths 2
Half Baths 1
HOA Fees $280/mo
HOA Y/N Mandatory
Year Built 2017
Annual Tax Amount $9,796
Lot Size 0.600 Acres
Acres 0.6
Property Description
Welcome to this stunning 3-bedroom, 2.5-bathroom townhouse, where modern elegance meets timeless charm. With its gorgeous wood floors throughout the home, soaring ceilings, and expansive windows, this home offers a truly remarkable living experience. Upon entering, you'll be greeted by an inviting foyer that leads you into the heart of the home. The open-concept design seamlessly connects the living, dining, and kitchen areas, creating a spacious and airy atmosphere. The wood floors add warmth and character, and the living room is bathed in natural light. The well-appointed kitchen is a chef's delight, featuring sleek countertops, modern appliances, and ample storage space. The primary bedroom has large windows, a spacious, covered, second story patio, and a big walk in closet. The primary bathroom has separate shower, soaking tub, and double vanities. The two other bedrooms both have walk in closets and doors that lead out to a lovely patio facing the neighborhood. Very close to PCA!!
Location
State TX
County Denton
Community Club House, Community Pool, Lake
Direction West on Hebron, right on Marsh, left on Sheridan, right on Colton
Rooms
Dining Room 1
Interior
Interior Features Cable TV Available, Decorative Lighting, Sound System Wiring
Heating Central, Natural Gas
Cooling Central Air, Electric
Flooring Carpet, Ceramic Tile, Wood
Fireplaces Number 1
Fireplaces Type Decorative, Electric
Appliance Dishwasher, Disposal, Gas Cooktop, Gas Oven, Gas Range, Microwave, Plumbed For Gas in Kitchen, Refrigerator
Heat Source Central, Natural Gas
Exterior
Exterior Feature Balcony
Garage Spaces 2.0
Community Features Club House, Community Pool, Lake
Utilities Available City Sewer, City Water
Roof Type Composition
Parking Type Garage Double Door, Driveway, Garage, Garage Door Opener, Garage Faces Front
Garage Yes
Building
Story Two
Foundation Slab
Level or Stories Two
Structure Type Brick,Rock/Stone
Schools
Elementary Schools Indian Creek
Middle Schools Arbor Creek
High Schools Hebron
School District Lewisville Isd
Others
Ownership See Agent
Acceptable Financing Cash, Conventional
Listing Terms Cash, Conventional
Financing Conventional
Read Less Info
Want to know what your home might be worth? Contact us for a FREE valuation!

Our team is ready to help you sell your home for the highest possible price ASAP

©2024 North Texas Real Estate Information Systems.
Bought with Brian Aulenbach • THREE65 Realty
GET MORE INFORMATION




