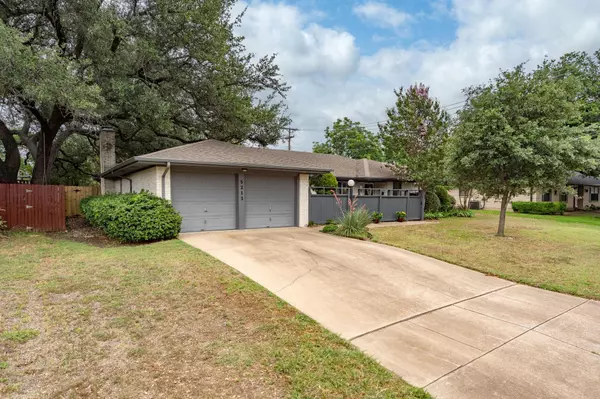For more information regarding the value of a property, please contact us for a free consultation.
Key Details
Property Type Single Family Home
Sub Type Single Family Residence
Listing Status Sold
Purchase Type For Sale
Square Footage 1,834 sqft
Price per Sqft $163
Subdivision Westcliff Add
MLS Listing ID 20359129
Sold Date 07/31/23
Style Traditional
Bedrooms 3
Full Baths 2
HOA Y/N None
Year Built 1970
Annual Tax Amount $4,593
Lot Size 10,323 Sqft
Acres 0.237
Property Description
Introducing a remarkable three-bedroom, two-bathroom property nestled in a prime location. Step into the inviting front courtyard, offering a private entry. Inside, discover a well-designed layout featuring stacked formals, perfect for elegant gatherings. The spacious bedrooms and updated baths are to the right. To the left, an updated eat-in kitchen seamlessly connects to the cozy family room, complete with a gas fireplace. Off the family room is the professionally converted 13X20 sunroom, transforming the back porch into a sunlit haven. With its independent AC system, this versatile space ensures year-round comfort and serves as an additional living area or a peaceful retreat. Escape to the enchanting backyard, boasting a beautifully landscaped garden. Delight in its meticulously maintained allure while the storage shed keeps outdoor essentials neatly organized. Don't miss this extraordinary opportunity to call this exceptional property your own.
Location
State TX
County Tarrant
Direction From 35W, go east on 20. Exit 434A to Granbury Road. Left (South) on Granbury, Right on Gorman and right on South. 523 is on your right. Park on the street.
Rooms
Dining Room 1
Interior
Interior Features Eat-in Kitchen, High Speed Internet Available, Kitchen Island, Open Floorplan, Walk-In Closet(s)
Heating Central, Natural Gas
Cooling Ceiling Fan(s), Central Air, Electric
Flooring Carpet, Ceramic Tile, Vinyl
Fireplaces Number 1
Fireplaces Type Family Room, Gas Logs, Gas Starter, Raised Hearth
Appliance Dishwasher, Disposal, Electric Cooktop, Electric Oven
Heat Source Central, Natural Gas
Laundry Electric Dryer Hookup, Utility Room, Full Size W/D Area, Washer Hookup
Exterior
Exterior Feature Courtyard, Covered Patio/Porch, Garden(s), Rain Gutters, Private Yard, Storage
Garage Spaces 2.0
Fence Wood
Utilities Available City Sewer, City Water, Concrete, Curbs, Sidewalk
Roof Type Composition
Parking Type Garage Single Door, Garage Faces Front
Garage Yes
Building
Lot Description Landscaped, Subdivision
Story One
Foundation Slab
Level or Stories One
Structure Type Brick
Schools
Elementary Schools Bruceshulk
Middle Schools Wedgwood
High Schools Southwest
School District Fort Worth Isd
Others
Ownership Of Record
Acceptable Financing Cash, Conventional, FHA, VA Loan
Listing Terms Cash, Conventional, FHA, VA Loan
Financing Cash
Read Less Info
Want to know what your home might be worth? Contact us for a FREE valuation!

Our team is ready to help you sell your home for the highest possible price ASAP

©2024 North Texas Real Estate Information Systems.
Bought with Logan White • Main Street Renewal LLC
GET MORE INFORMATION




