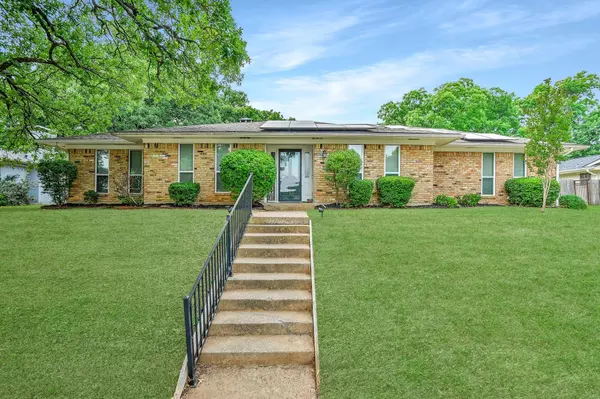For more information regarding the value of a property, please contact us for a free consultation.
Key Details
Property Type Single Family Home
Sub Type Single Family Residence
Listing Status Sold
Purchase Type For Sale
Square Footage 2,602 sqft
Price per Sqft $149
Subdivision Canyon Creek Add Sec 1-B
MLS Listing ID 20338071
Sold Date 07/31/23
Bedrooms 4
Full Baths 3
HOA Y/N None
Year Built 1972
Annual Tax Amount $7,514
Lot Size 0.276 Acres
Acres 0.276
Property Description
Spacious, updated move-in ready home. Lots of natural light and tons of built ins and storage. Quartz countertops, double oven, 2 hot water heaters, formal dining and office bonus room, wet bar with serving area and screened in covered patio sunroom perfect for entertaining. Large privacy fenced back yard with mature shade trees and new sod. Master suite has patio access and a sit in vanity area. They just don't make homes like this anymore with large rooms, built ins, and detailed crown molding. Seller has added ring doorbell and lights to front and back doors, ADT security system with all the bells and whistles, and installed Amazon Alexa intercom system wired into each room that puts home communication and entertainment at a whole new level. These all convey with the home along with the energy efficient solar panels that will be paid off by seller at closing. Great neighborhood. You just have to come see it for yourself!
Location
State TX
County Grayson
Direction Heading South on Hwy 1417 from Hwy 82 turn left or East on Lamberth Rd then take 2nd left and turn North on Monte Cristo and home is 5th home on left side of road, sign in yard.
Rooms
Dining Room 2
Interior
Interior Features Built-in Features, Cable TV Available, Decorative Lighting, Eat-in Kitchen, Flat Screen Wiring, High Speed Internet Available, Pantry, Smart Home System, Vaulted Ceiling(s), Walk-In Closet(s), Wet Bar
Heating Central, Electric, Fireplace(s), Solar
Cooling Ceiling Fan(s), Central Air, Electric
Flooring Luxury Vinyl Plank, Tile
Fireplaces Number 1
Fireplaces Type Brick, Living Room, Wood Burning
Equipment Intercom
Appliance Dishwasher, Disposal, Electric Cooktop, Electric Oven, Electric Water Heater, Microwave, Double Oven
Heat Source Central, Electric, Fireplace(s), Solar
Laundry Electric Dryer Hookup, Utility Room, Full Size W/D Area, Washer Hookup
Exterior
Exterior Feature Covered Patio/Porch, Private Yard, Storage
Garage Spaces 2.0
Fence Back Yard, Fenced, Privacy, Wood
Utilities Available Asphalt, Cable Available, City Sewer, City Water, Electricity Connected, Individual Water Meter, Overhead Utilities
Roof Type Composition,Shingle
Parking Type Garage Single Door, Additional Parking, Driveway, Garage, Garage Door Opener, Garage Faces Rear
Garage Yes
Building
Lot Description Lrg. Backyard Grass, Many Trees
Story One
Foundation Slab
Level or Stories One
Structure Type Brick
Schools
Elementary Schools Fairview
Middle Schools Piner
High Schools Sherman
School District Sherman Isd
Others
Ownership See Tax Records
Acceptable Financing Cash, Conventional, FHA, VA Loan
Listing Terms Cash, Conventional, FHA, VA Loan
Financing FHA
Special Listing Condition Survey Available
Read Less Info
Want to know what your home might be worth? Contact us for a FREE valuation!

Our team is ready to help you sell your home for the highest possible price ASAP

©2024 North Texas Real Estate Information Systems.
Bought with Patrick Osage • Decorative Real Estate
GET MORE INFORMATION




