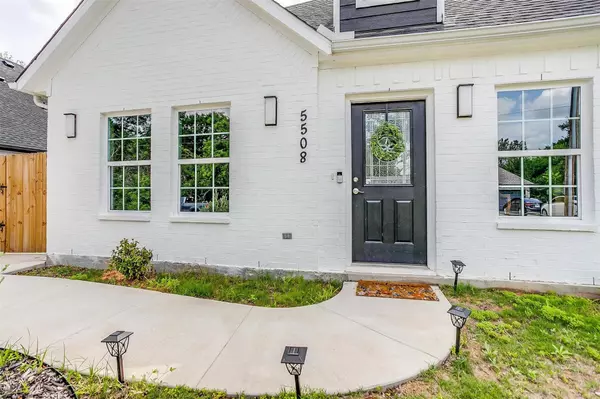For more information regarding the value of a property, please contact us for a free consultation.
Key Details
Property Type Single Family Home
Sub Type Single Family Residence
Listing Status Sold
Purchase Type For Sale
Square Footage 1,200 sqft
Price per Sqft $206
Subdivision Canyon Creek Iii, Unit 8
MLS Listing ID 20338441
Sold Date 07/31/23
Style Ranch,Traditional
Bedrooms 3
Full Baths 2
HOA Fees $25
HOA Y/N Mandatory
Year Built 2022
Lot Size 3,484 Sqft
Acres 0.08
Property Description
Budget and beauty!! Gorgeous 3 Bedrooms and 2 Bathroom home in a gated community! This open concept home is perfect for playing and entertaining! Huge living area, spacious dining room and stylish kitchen are the perfect trio! You’ll love the built-in electric fireplace in the living room and the quaint and easy to maintain yard. This property features a large primary bedroom with an en-suite bathroom. Enjoy the privacy of your home with a fenced backyard surrounded by pines trees. The home is already equipped with high speed fiber internet. Structural 10-year warranty (from builder). The wooded land directly behind this home is available to be purchased (owner finance available for land). Buyers agent and Buyers to verify all listing details, including legal description, survey, taxes, square footage, schools, restrictions.
Location
State TX
County Hood
Direction Follow US-377 S to State Hwy 144 S-S Morgan St in Granbury, Pass by AutoZone Auto Parts, Turn left onto Williamson Rd, Left onto Christine Dr-Steepleridge Ci, Right onto Little Rock Rd, Turn left onto Creek Dr Turn right onto Mercedes St Turn right onto Cold Water Trail, Destination on the right
Rooms
Dining Room 1
Interior
Interior Features Built-in Features, Eat-in Kitchen, Other
Heating Central, Electric
Cooling Central Air, Electric
Flooring Carpet, Ceramic Tile, Concrete
Fireplaces Number 1
Fireplaces Type Living Room
Appliance Dishwasher, Disposal, Electric Range, Electric Water Heater
Heat Source Central, Electric
Laundry Electric Dryer Hookup, Full Size W/D Area, Washer Hookup
Exterior
Exterior Feature Private Yard
Fence Back Yard, Fenced, Privacy, Wood
Utilities Available Cable Available, City Sewer, City Water, Co-op Electric, Electricity Connected, Individual Water Meter
Roof Type Composition
Parking Type Driveway
Garage No
Building
Lot Description Few Trees, Interior Lot, Pine, Subdivision
Story One
Foundation Slab
Level or Stories One
Structure Type Brick,Concrete,Wood
Schools
Elementary Schools Acton
Middle Schools Granbury
High Schools Granbury
School District Granbury Isd
Others
Restrictions Other
Ownership Aaron and Stephanie Brooks
Acceptable Financing Cash, Conventional, FHA, VA Loan
Listing Terms Cash, Conventional, FHA, VA Loan
Financing FHA
Special Listing Condition Agent Related to Owner
Read Less Info
Want to know what your home might be worth? Contact us for a FREE valuation!

Our team is ready to help you sell your home for the highest possible price ASAP

©2024 North Texas Real Estate Information Systems.
Bought with Laurie Anderson • Alliance Real Estate
GET MORE INFORMATION




