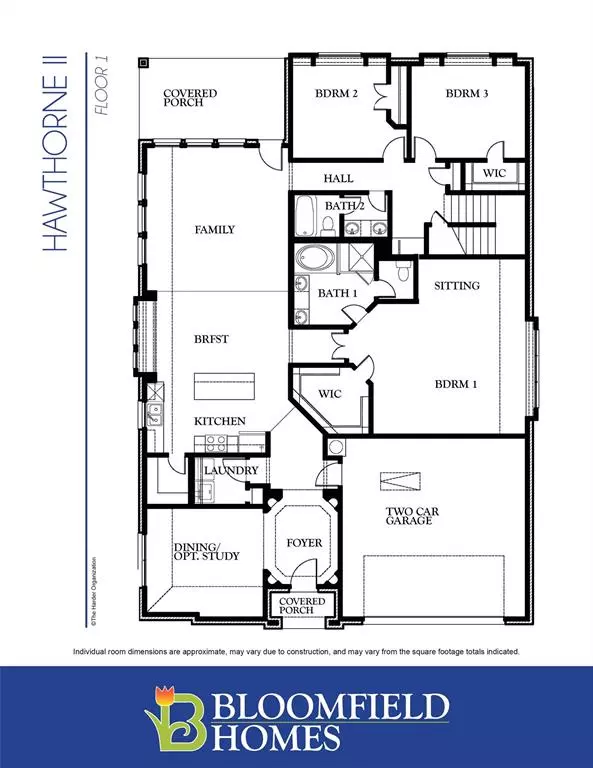For more information regarding the value of a property, please contact us for a free consultation.
Key Details
Property Type Single Family Home
Sub Type Single Family Residence
Listing Status Sold
Purchase Type For Sale
Square Footage 2,759 sqft
Price per Sqft $231
Subdivision Terracina Estates
MLS Listing ID 20338460
Sold Date 07/27/23
Style Traditional
Bedrooms 4
Full Baths 3
HOA Fees $62/ann
HOA Y/N Mandatory
Year Built 2023
Lot Size 8,420 Sqft
Acres 0.1933
Lot Dimensions 67x125
Property Description
This luxurious, North-facing, 1.5-story home has impeccable finishes: from beautiful white shaker cabinets w silver hardware to a gorgeous white dry stacked stone-to-ceiling fireplace to the vaulted ceiling of the family room. The spacious interior presents a soft, monochromatic palette with clean lines and a modern chic flair on Bloomfield Homes’ traditional style. 4 Bdrms, Study, Game Room, and 3 baths give everyone the elbow room they need. A perfect little apartment upstairs to relax and get away, entertain, or satisfy a teen or guest who needs private space. 3-Car Garage and covered patio, along with the stone around the flower beds make the exterior of this most sought after elevation the perfect space to call home. Tons of windows and beautiful sunlight, gigantic primary suite, all in this quiet, exclusively Rockwall location! No MUD or PID and 1.79% total tax rate! Exceptional Rockwall ISD and located in Money Magazine’s Best Places to Live- the actual city limit of Rockwall!
Location
State TX
County Rockwall
Community Greenbelt, Jogging Path/Bike Path, Park, Playground
Direction From Dallas travel East on I-30 to exit 73. Turn Right on Rochell Rd. In 1.7 miles, Terracina is on the right.
Rooms
Dining Room 1
Interior
Interior Features Built-in Features, Cable TV Available, Decorative Lighting, Double Vanity, Eat-in Kitchen, High Speed Internet Available, Kitchen Island, Open Floorplan, Pantry, Smart Home System, Vaulted Ceiling(s), Walk-In Closet(s)
Heating Central, Fireplace(s), Natural Gas
Cooling Ceiling Fan(s), Central Air, Electric
Flooring Carpet, Tile
Fireplaces Number 1
Fireplaces Type Family Room, Gas Logs, Stone
Appliance Dishwasher, Disposal, Electric Oven, Gas Cooktop, Gas Water Heater, Microwave, Vented Exhaust Fan
Heat Source Central, Fireplace(s), Natural Gas
Laundry Electric Dryer Hookup, Utility Room, Washer Hookup
Exterior
Exterior Feature Covered Patio/Porch, Private Yard
Garage Spaces 3.0
Fence Back Yard, Fenced, Privacy, Wood
Community Features Greenbelt, Jogging Path/Bike Path, Park, Playground
Utilities Available City Sewer, City Water, Concrete, Curbs
Roof Type Composition
Parking Type Covered, Direct Access, Driveway, Enclosed, Garage, Garage Door Opener, Garage Faces Side, Oversized
Total Parking Spaces 3
Garage Yes
Building
Lot Description Few Trees, Interior Lot, Landscaped, Sprinkler System, Subdivision
Story Two
Foundation Slab
Level or Stories Two
Structure Type Brick,Rock/Stone
Schools
Elementary Schools Sharon Shannon
Middle Schools Cain
High Schools Heath
School District Rockwall Isd
Others
Ownership Bloomfield Homes
Acceptable Financing Cash, Conventional, FHA, VA Loan
Listing Terms Cash, Conventional, FHA, VA Loan
Financing FHA
Read Less Info
Want to know what your home might be worth? Contact us for a FREE valuation!

Our team is ready to help you sell your home for the highest possible price ASAP

©2024 North Texas Real Estate Information Systems.
Bought with Jerry Welch • Ebby Halliday, REALTORS
GET MORE INFORMATION




