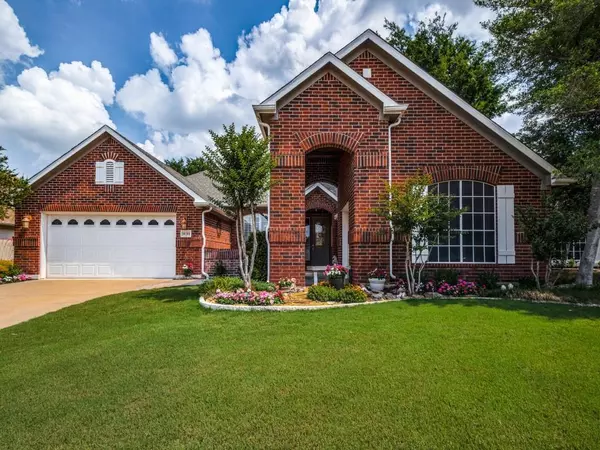For more information regarding the value of a property, please contact us for a free consultation.
Key Details
Property Type Single Family Home
Sub Type Single Family Residence
Listing Status Sold
Purchase Type For Sale
Square Footage 2,030 sqft
Price per Sqft $258
Subdivision Robson Ranch 3 Ph 1
MLS Listing ID 20344891
Sold Date 07/25/23
Style Traditional
Bedrooms 3
Full Baths 2
HOA Fees $152
HOA Y/N Voluntary
Year Built 2003
Annual Tax Amount $7,729
Lot Size 8,450 Sqft
Acres 0.194
Property Description
Back on market. Terrific curb appeal and outstanding flexible living space welcome you to this wonderful home! This brick Milano floorplan with plantation shutters, is back yard adjacent to the walking path. Featuring hardwood floors and a lovely fireplace, the family room is so warm and inviting. The kitchen opens to the living and breakfast room areas and features stainless appliances, roll out shelves, and a great breakfast bar. The primary suite includes a lighted tray ceiling, crown molding, updated master shower, 2 closets, double sinks, and linen closet. One of the two additional bedrooms could be a study. A furnished enclosed patio gives the bonus of over 600 square feet of heated or cooled living space. This additional space is not included in the tax assessors square footage. The third car garage is a J swing golf cart and includes a workbench. Storage cabinets remain in the extended 2 car garage. Washer, dryer, and refrigerator convey with home. Some furnishings negotiable.
Location
State TX
County Denton
Community Club House, Community Pool, Curbs, Fishing, Fitness Center, Gated, Golf, Greenbelt, Guarded Entrance, Jogging Path/Bike Path, Lake, Park, Perimeter Fencing, Pool, Restaurant, Sauna, Sidewalks, Spa, Tennis Court(S), Other
Direction Off I 35 W take exit 79 and go west. Go north at the guardhouse at Ed Robson Blvd. Go right on Grandview and left on Soriano.
Rooms
Dining Room 2
Interior
Interior Features Cable TV Available, Decorative Lighting, Flat Screen Wiring, High Speed Internet Available, Open Floorplan, Vaulted Ceiling(s), Walk-In Closet(s)
Heating Central, Natural Gas
Cooling Ceiling Fan(s), Central Air, Electric
Flooring Carpet, Ceramic Tile, Wood
Fireplaces Number 1
Fireplaces Type Gas Logs, Gas Starter, Living Room
Equipment Irrigation Equipment, Satellite Dish
Appliance Electric Range, Ice Maker, Microwave, Refrigerator
Heat Source Central, Natural Gas
Laundry Electric Dryer Hookup, Utility Room, Full Size W/D Area, Washer Hookup
Exterior
Exterior Feature Courtyard, Covered Patio/Porch, Rain Gutters
Garage Spaces 3.0
Community Features Club House, Community Pool, Curbs, Fishing, Fitness Center, Gated, Golf, Greenbelt, Guarded Entrance, Jogging Path/Bike Path, Lake, Park, Perimeter Fencing, Pool, Restaurant, Sauna, Sidewalks, Spa, Tennis Court(s), Other
Utilities Available All Weather Road, Cable Available, City Sewer, City Water, Co-op Electric, Co-op Membership Included, Concrete, Curbs, Electricity Available, Electricity Connected, Individual Gas Meter, Individual Water Meter, Natural Gas Available, Sewer Available, Underground Utilities
Roof Type Composition
Parking Type Concrete, Direct Access, Driveway, Garage Door Opener, Garage Faces Front, Garage Faces Side, Golf Cart Garage, Inside Entrance, Kitchen Level, Oversized, Storage, Workshop in Garage
Garage Yes
Building
Lot Description Adjacent to Greenbelt, Few Trees, Interior Lot, Landscaped, Sprinkler System, Subdivision
Story One
Foundation Slab
Level or Stories One
Structure Type Brick
Schools
Elementary Schools Borman
Middle Schools Mcmath
High Schools Denton
School District Denton Isd
Others
Senior Community 1
Restrictions Deed
Ownership see tax records
Acceptable Financing Cash, Conventional, FHA, VA Loan
Listing Terms Cash, Conventional, FHA, VA Loan
Financing Cash
Special Listing Condition Age-Restricted, Deed Restrictions, Survey Available
Read Less Info
Want to know what your home might be worth? Contact us for a FREE valuation!

Our team is ready to help you sell your home for the highest possible price ASAP

©2024 North Texas Real Estate Information Systems.
Bought with Cerelle Kuecker • Coldwell Banker Realty
GET MORE INFORMATION




