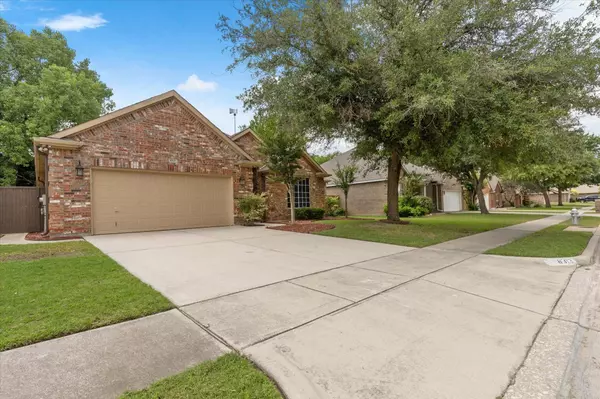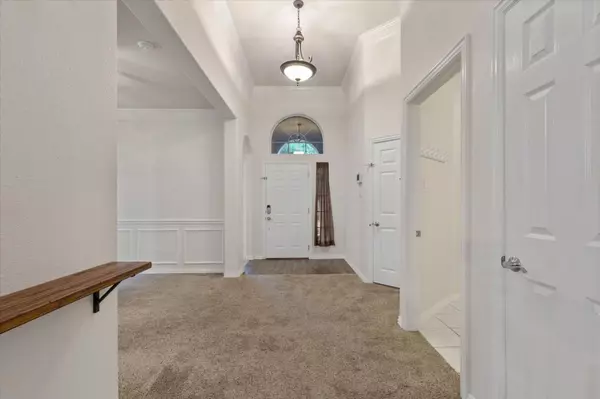For more information regarding the value of a property, please contact us for a free consultation.
Key Details
Property Type Single Family Home
Sub Type Single Family Residence
Listing Status Sold
Purchase Type For Sale
Square Footage 2,040 sqft
Price per Sqft $178
Subdivision La Bandera At Team Ranch
MLS Listing ID 20342309
Sold Date 07/26/23
Style Traditional
Bedrooms 3
Full Baths 2
HOA Fees $20/ann
HOA Y/N Mandatory
Year Built 2003
Annual Tax Amount $7,893
Lot Size 8,102 Sqft
Acres 0.186
Property Description
Well cared for Benbrook home located on a quiet cul-de-sac lot. Open free flowing floor plan that is great for entertaining family and friends. Lovely kitchen with granite counters, wrap around bar, stainless appliances, smooth top range, microwave, under mount sink. Spacious living room with corner wood burning fireplace. Private primary bedroom highlighted by the bay windows. Large 12x9 primary bathroom with separate walk-in shower, garden tub, dual sinks and walk in closet. Enjoy the weekends watching your favorite shows in the media bonus room that is already wired for sound. You will have plenty of room to work in the 9x9 utility room. Private back yard with good security fencing, concrete pad that is ready for a shed. Oversized garage with sink and door opener. Other features include yard sprinkler, security system with cameras, and smart features.
Location
State TX
County Tarrant
Direction Take US-377 to Cook Ranch Rd then right on La Bandera Tr to Patreota
Rooms
Dining Room 2
Interior
Interior Features Cable TV Available, Flat Screen Wiring, High Speed Internet Available, Open Floorplan, Pantry, Smart Home System, Sound System Wiring, Walk-In Closet(s)
Heating Central, Electric, Fireplace(s)
Cooling Ceiling Fan(s), Central Air
Flooring Carpet, Tile
Fireplaces Number 1
Fireplaces Type Family Room, Wood Burning
Appliance Dishwasher, Disposal, Electric Cooktop, Electric Oven, Electric Range, Electric Water Heater, Microwave, Washer
Heat Source Central, Electric, Fireplace(s)
Laundry Electric Dryer Hookup, Utility Room, Full Size W/D Area, Washer Hookup
Exterior
Garage Spaces 2.0
Fence Wood
Utilities Available Cable Available, City Sewer, City Water, Concrete, Curbs, Electricity Available, Underground Utilities
Roof Type Composition
Parking Type Garage Single Door, Concrete, Driveway, Garage, Garage Door Opener, Garage Faces Front, Oversized
Garage Yes
Building
Lot Description Cul-De-Sac, Few Trees, Greenbelt, Interior Lot, Landscaped, Lrg. Backyard Grass, Sprinkler System, Subdivision
Story One
Foundation Slab
Level or Stories One
Structure Type Brick
Schools
Elementary Schools Waverlypar
Middle Schools Leonard
High Schools Westn Hill
School District Fort Worth Isd
Others
Ownership Robb
Financing Conventional
Read Less Info
Want to know what your home might be worth? Contact us for a FREE valuation!

Our team is ready to help you sell your home for the highest possible price ASAP

©2024 North Texas Real Estate Information Systems.
Bought with Terry Smith • Smith-Wallace Properties, LLC
GET MORE INFORMATION




