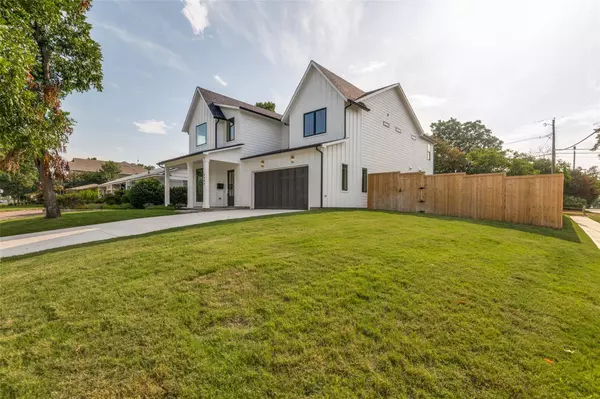For more information regarding the value of a property, please contact us for a free consultation.
Key Details
Property Type Single Family Home
Sub Type Single Family Residence
Listing Status Sold
Purchase Type For Sale
Square Footage 3,626 sqft
Price per Sqft $397
Subdivision Jordan Add
MLS Listing ID 20350439
Sold Date 07/20/23
Style Modern Farmhouse
Bedrooms 4
Full Baths 4
HOA Y/N None
Year Built 2023
Lot Size 8,886 Sqft
Acres 0.204
Lot Dimensions 75x119
Property Description
Brand new and ready now! Immediately upon entry discover an office that can also be used as a bedroom with full bathroom. Continuing past the grand staircase to the main living area you'll find a casual dining area, great room, and large kitchen, complete with a walk-in pantry, pocket office, and mud room. The living areas connect to the covered outdoor living space, making this plan ideal for entertaining. Upstairs there is a primary suite, two additional ensuite bedrooms, laundry room and additional gathering space. Designed by prominent firm Elm Residential in a Modern Farmhouse style, this home features board and batten and lap siding, stainless steel roofing accents, as well as oversized single-hung windows and a partial glass front door. Outfitted with premium features like 5-inch wide plank engineered hardwood throughout, solid-core interior doors, Moen fixtures, Jenn Air stainless steel appliances and a 48-inch freestanding range.
Location
State TX
County Dallas
Direction From Walnut Hill, turn south on Elmada Lane. Home is located at 9904 Elmada Lane.
Rooms
Dining Room 1
Interior
Interior Features Built-in Features, Chandelier, Decorative Lighting, Double Vanity, Dry Bar, Flat Screen Wiring, Kitchen Island, Open Floorplan, Pantry, Smart Home System, Vaulted Ceiling(s), Walk-In Closet(s)
Heating Central, ENERGY STAR Qualified Equipment, Humidity Control, Natural Gas, Zoned
Cooling Ceiling Fan(s), Central Air, Humidity Control, Zoned
Flooring Carpet, Hardwood, Tile
Fireplaces Number 1
Fireplaces Type Other
Appliance Built-in Refrigerator, Dishwasher, Disposal, Gas Cooktop, Gas Oven, Gas Range, Microwave, Refrigerator, Vented Exhaust Fan
Heat Source Central, ENERGY STAR Qualified Equipment, Humidity Control, Natural Gas, Zoned
Laundry Electric Dryer Hookup, Utility Room, Washer Hookup
Exterior
Exterior Feature Covered Patio/Porch
Garage Spaces 2.0
Fence Wood
Utilities Available City Sewer, City Water, Curbs, Individual Gas Meter, Individual Water Meter, Sidewalk
Roof Type Asphalt,Metal
Parking Type Garage Single Door, Driveway, Garage, Garage Faces Front
Garage Yes
Building
Lot Description Corner Lot, Landscaped
Story Two
Foundation Slab
Level or Stories Two
Structure Type Siding
Schools
Elementary Schools Withers
Middle Schools Walker
High Schools White
School District Dallas Isd
Others
Ownership See Agent
Acceptable Financing Cash, Conventional
Listing Terms Cash, Conventional
Financing Conventional
Read Less Info
Want to know what your home might be worth? Contact us for a FREE valuation!

Our team is ready to help you sell your home for the highest possible price ASAP

©2024 North Texas Real Estate Information Systems.
Bought with Jb Hayes • Briggs Freeman Sotheby's Int'l
GET MORE INFORMATION




