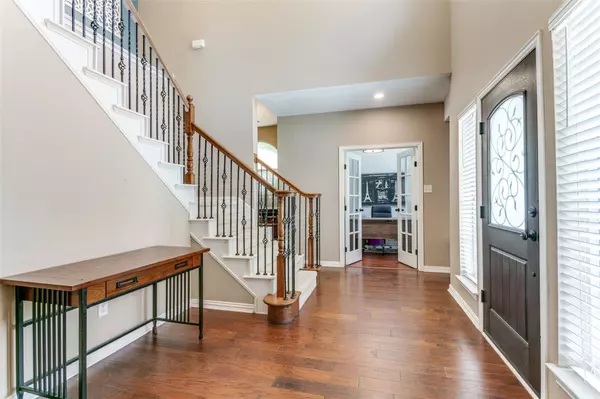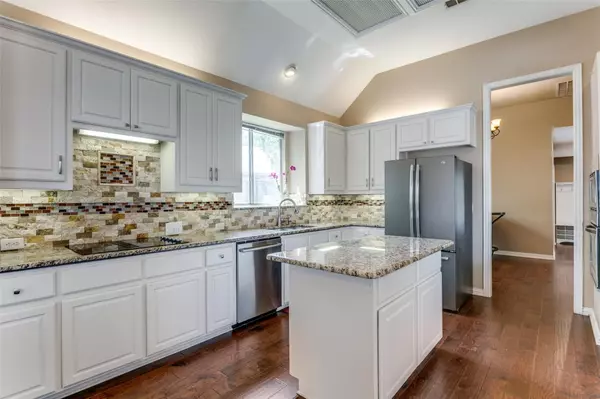For more information regarding the value of a property, please contact us for a free consultation.
Key Details
Property Type Single Family Home
Sub Type Single Family Residence
Listing Status Sold
Purchase Type For Sale
Square Footage 3,048 sqft
Price per Sqft $142
Subdivision Wind River Estate Ph 1
MLS Listing ID 20318528
Sold Date 07/18/23
Style Traditional
Bedrooms 4
Full Baths 3
Half Baths 1
HOA Fees $59/mo
HOA Y/N Mandatory
Year Built 1999
Annual Tax Amount $9,409
Lot Size 10,018 Sqft
Acres 0.23
Property Description
This is a beautiful home that should check all the boxes plus, it’s move in ready! The location is super convenient & the home is tucked away on a culdesac street within walking distance to Sam Houston elementary as well as the neighborhood pool, restaurants, pharmacy & more! The downstairs floor plan will suit any family and offers a formal dining, designated study and large living area with built ins & fireplace. The kitchen has been recently updated & features lots of cabinets, counter space & a lg pantry. The owners retreat is truly that. A peaceful room with nice sitting area & brick accent wall. Upstairs there are 3 large bedrooms with good sized closets & 2 full baths. One of the bedrooms upstairs has an ensuite bath. There is also a second living space that could serve several different uses. The backyard is a nice size with privacy fence. Back on the market due to buyers financing falling through.
Location
State TX
County Denton
Community Community Pool, Lake, Sidewalks
Direction GPS should be accurate. Lillian Miller to Wind River, Left on Osage Ln, Left on Whitefish, home down on the left.
Rooms
Dining Room 1
Interior
Interior Features Decorative Lighting, Granite Counters, High Speed Internet Available, Kitchen Island, Open Floorplan, Pantry, Vaulted Ceiling(s), Walk-In Closet(s), Other, In-Law Suite Floorplan
Heating Central, Fireplace(s), Natural Gas, Zoned
Cooling Attic Fan, Ceiling Fan(s), Central Air, Electric
Flooring Carpet, Ceramic Tile, Wood
Fireplaces Number 1
Fireplaces Type Gas Starter, Masonry, Wood Burning
Appliance Dishwasher, Disposal, Electric Cooktop, Microwave
Heat Source Central, Fireplace(s), Natural Gas, Zoned
Laundry Electric Dryer Hookup, Utility Room, Washer Hookup
Exterior
Exterior Feature Storage
Garage Spaces 2.0
Fence Back Yard, Fenced, Wood
Community Features Community Pool, Lake, Sidewalks
Utilities Available City Sewer, City Water, Individual Gas Meter, Sidewalk
Roof Type Composition
Parking Type Garage Double Door, Garage Door Opener, Garage Faces Side
Total Parking Spaces 2
Garage Yes
Building
Lot Description Cul-De-Sac, Interior Lot, Landscaped, Lrg. Backyard Grass
Story Two
Foundation Slab
Level or Stories Two
Structure Type Brick
Schools
Elementary Schools Houston
Middle Schools Mcmath
High Schools Denton
School District Denton Isd
Others
Restrictions Deed
Ownership see agent
Acceptable Financing Cash, Conventional, FHA, VA Loan
Listing Terms Cash, Conventional, FHA, VA Loan
Financing FHA
Read Less Info
Want to know what your home might be worth? Contact us for a FREE valuation!

Our team is ready to help you sell your home for the highest possible price ASAP

©2024 North Texas Real Estate Information Systems.
Bought with Karrie Johnston • Coldwell Banker Realty Frisco
GET MORE INFORMATION




