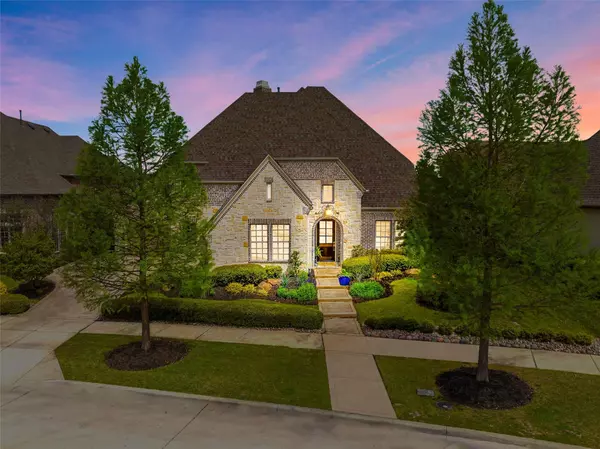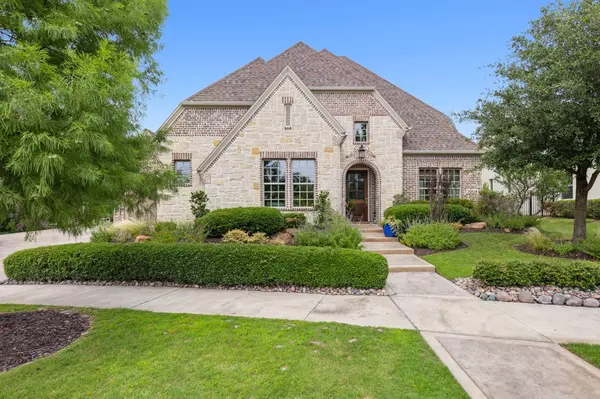For more information regarding the value of a property, please contact us for a free consultation.
Key Details
Property Type Single Family Home
Sub Type Single Family Residence
Listing Status Sold
Purchase Type For Sale
Square Footage 4,704 sqft
Price per Sqft $339
Subdivision Newman Village Ph 2B
MLS Listing ID 20349358
Sold Date 07/20/23
Style French,Traditional
Bedrooms 5
Full Baths 4
Half Baths 1
HOA Fees $100
HOA Y/N Mandatory
Year Built 2014
Annual Tax Amount $18,479
Lot Size 0.270 Acres
Acres 0.27
Property Description
Premier gated community near PGA and Fields development. Built by Darling Homes on an 84' lot this 5 bed 4.5 bath plus study has plenty of space for a growing family or those who love to entertain. Open concept living with cozy fireplace and large windows that flood the space with natural light. Modern eat-in kitchen with SS appliances, granite, pot filler, griddle, huge island and plenty of cabinet space. Primary suite and one guest room on the first level. Large primary bath with double vanities, separate shower, soaking tub, and dual closets with access to the utility room. Nail down hand-scraped hardwoods. Backyard Oasis is perfect for entertaining with multiple covered living-dining areas, outdoor fireplace, built in grill and refrigerator, heated pool and hot tub, and plenty of grass space! Large game room and an incredible media room upstairs. Oversized study with tray ceiling! Parks, tennis, pickleball, community pool, greenbelts and more! Matterport 3D Tour in URL link.
Location
State TX
County Denton
Community Community Pool, Curbs, Gated, Jogging Path/Bike Path, Park, Perimeter Fencing, Playground, Pool, Sidewalks, Tennis Court(S)
Direction From DNT Exit Eldorado and head west, turn right onto Lenox, turn right onto San Gabriel, immediately turn left onto Riverhill, turn left onto Hickory, Grove, house will be on the right.
Rooms
Dining Room 2
Interior
Interior Features Built-in Wine Cooler, Chandelier, Decorative Lighting, Granite Counters, Kitchen Island, Multiple Staircases, Open Floorplan, Pantry, Wainscoting, Walk-In Closet(s)
Heating Central, Natural Gas
Cooling Ceiling Fan(s), Central Air, Electric
Flooring Carpet, Ceramic Tile, Wood
Fireplaces Number 1
Fireplaces Type Gas Starter
Appliance Dishwasher, Disposal, Electric Oven, Gas Cooktop, Gas Water Heater, Microwave, Double Oven, Plumbed For Gas in Kitchen, Vented Exhaust Fan
Heat Source Central, Natural Gas
Laundry Utility Room, Full Size W/D Area
Exterior
Exterior Feature Built-in Barbecue, Covered Patio/Porch
Garage Spaces 3.0
Fence Wood
Pool Gunite, In Ground, Lap, Pool/Spa Combo
Community Features Community Pool, Curbs, Gated, Jogging Path/Bike Path, Park, Perimeter Fencing, Playground, Pool, Sidewalks, Tennis Court(s)
Utilities Available Cable Available, City Sewer, City Water, Concrete, Curbs, Individual Gas Meter, Individual Water Meter, Sidewalk, Underground Utilities
Roof Type Composition
Parking Type Garage Single Door, Concrete, Driveway, Garage Faces Front
Garage Yes
Private Pool 1
Building
Lot Description Few Trees, Interior Lot, Landscaped, Subdivision
Story Two
Foundation Slab
Level or Stories Two
Structure Type Brick
Schools
Elementary Schools Newman
Middle Schools Trent
High Schools Memorial
School District Frisco Isd
Others
Ownership Steven & Jennifer Dabrowski
Acceptable Financing Cash, Conventional
Listing Terms Cash, Conventional
Financing Conventional
Read Less Info
Want to know what your home might be worth? Contact us for a FREE valuation!

Our team is ready to help you sell your home for the highest possible price ASAP

©2024 North Texas Real Estate Information Systems.
Bought with Terri McCoy • Keller Williams Realty
GET MORE INFORMATION




