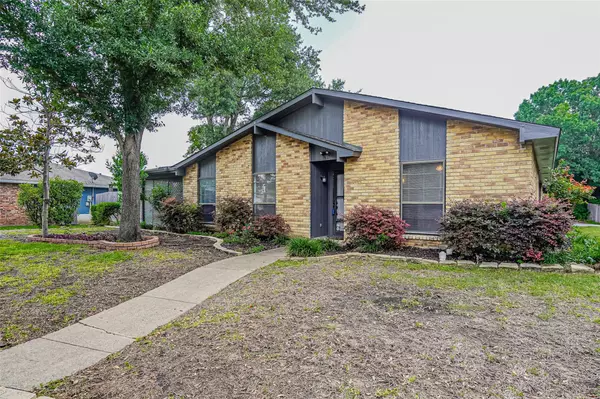For more information regarding the value of a property, please contact us for a free consultation.
Key Details
Property Type Single Family Home
Sub Type Single Family Residence
Listing Status Sold
Purchase Type For Sale
Square Footage 1,591 sqft
Price per Sqft $157
Subdivision Trailwood 06
MLS Listing ID 20350785
Sold Date 07/18/23
Style Traditional
Bedrooms 3
Full Baths 2
HOA Y/N None
Year Built 1978
Annual Tax Amount $5,641
Lot Size 6,621 Sqft
Acres 0.152
Property Description
MULTIPLE OFFERS! BEST DUE 6-19 @10AM. ADORABLE WELL MAINTAINED HOME ON OVERSIZED CUL-DE-SAC LOT! This very loved home is ready for a new owner! Starting with the huge front yard, pretty landscaping & towering shade trees there is so much to enjoy here! Step inside to find a bright freshly painted interior with a great floorplan! Large dining area connects to an AMAZING kitchen with stainless appliances including a refrigerator that stays with the home, tons of cabinet space PLUS pantry! Living room boasts a gorgeous brick wood burning fireplace to enjoy this winter! Private primary suite boasts an updated bathroom with a walk in shower! Secondary bedrooms are oversized w great closet space as well! Separate utility room is a BONUS! Garage is loaded with cabinets for extra storage or workshop! Step outside & enjoy entertaining guests under a large shaded patio this summer! BIG backyard for even more family fun! NEW ROOF IN 2020 TOO! Located near the BEST shopping & dining in the area!
Location
State TX
County Dallas
Community Curbs, Sidewalks
Direction From I-20 E in Arlington, take exit 455B toward TX-161 - N Lake Ridge Pkwy - Robinson Road. Turn right onto Lake Ridge Pkwy. Turn left onto Matthew Road. Turn right onto Abilene Ct. Home is on the left in the cul-de-sac. Sign in yard.
Rooms
Dining Room 1
Interior
Interior Features Built-in Features, Cable TV Available, Decorative Lighting, Eat-in Kitchen, High Speed Internet Available, Natural Woodwork, Paneling, Pantry, Walk-In Closet(s), Other
Heating Central, Electric, Fireplace(s)
Cooling Ceiling Fan(s), Central Air, Electric
Flooring Carpet, Ceramic Tile, Vinyl
Fireplaces Number 1
Fireplaces Type Brick, Living Room, Masonry, Wood Burning
Appliance Dishwasher, Disposal, Electric Range, Refrigerator
Heat Source Central, Electric, Fireplace(s)
Laundry Electric Dryer Hookup, Utility Room, Full Size W/D Area, Washer Hookup
Exterior
Exterior Feature Covered Courtyard, Covered Patio/Porch, Lighting, Private Yard
Garage Spaces 2.0
Fence Back Yard, Fenced, Privacy, Wood
Community Features Curbs, Sidewalks
Utilities Available All Weather Road, Cable Available, City Sewer, City Water, Curbs, Electricity Connected, Individual Water Meter, Phone Available, Sidewalk, Underground Utilities
Roof Type Composition
Garage Yes
Building
Lot Description Cul-De-Sac, Few Trees, Landscaped, Lrg. Backyard Grass, Sprinkler System, Subdivision
Story One
Foundation Slab
Level or Stories One
Structure Type Brick,Siding
Schools
Elementary Schools Mike Moseley
Middle Schools Truman
High Schools South Grand Prairie
School District Grand Prairie Isd
Others
Ownership SEE PRIVATE REMARKS
Acceptable Financing Cash, Conventional, FHA, VA Loan
Listing Terms Cash, Conventional, FHA, VA Loan
Financing Conventional
Special Listing Condition Survey Available
Read Less Info
Want to know what your home might be worth? Contact us for a FREE valuation!

Our team is ready to help you sell your home for the highest possible price ASAP

©2025 North Texas Real Estate Information Systems.
Bought with Adriana Turriago Parra • Goldman Briggs



