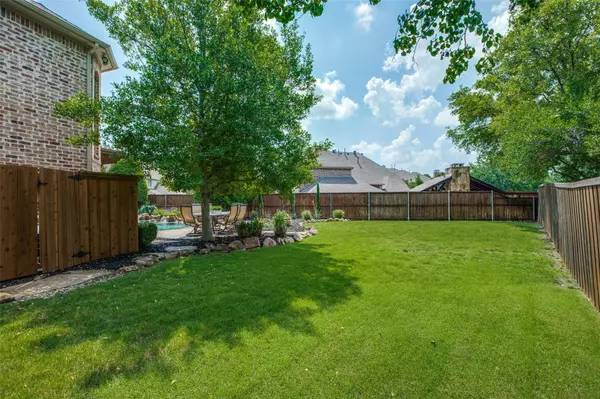For more information regarding the value of a property, please contact us for a free consultation.
Key Details
Property Type Single Family Home
Sub Type Single Family Residence
Listing Status Sold
Purchase Type For Sale
Square Footage 4,818 sqft
Price per Sqft $249
Subdivision Tanglewood At Stonebridge Ranch
MLS Listing ID 20345364
Sold Date 07/20/23
Style Traditional
Bedrooms 5
Full Baths 4
Half Baths 1
HOA Fees $75/ann
HOA Y/N Mandatory
Year Built 2003
Annual Tax Amount $17,028
Lot Size 0.350 Acres
Acres 0.35
Property Description
A timeless elegance can be found in this 5 bedroom executive home near the golf course on an oversized lot with a pool and spa located in the highly desired neighborhood of Tanglewood in Stonebridge Ranch.Freshly painted with extensive hardwood flooring throughout the first level with plantation shutters and an entertaining flow this property is a must see.An impressive two story ceiling will greet your guests upon arrival leading an eye to the exquisite private study w built-ins and 2 entrances w a formal gathering space.Adjacent is a spacious dining room w lots of natural light access to the butlers pantry & kitchen.Double ovens,Dacor built-in frig w ice and water at the front,extended island,& spacious everyday dining area make this kitchen space functional and beautiful.Family room has a gorgeous stone fireplace with views to the outdoor grill, pergola, and pool.Primary bedroom plus a guest suite are found on the first floor. Upstairs are 3 bedrooms, gameroom w wetbar, & media rm.
Location
State TX
County Collin
Community Community Pool, Fishing, Greenbelt, Jogging Path/Bike Path, Lake, Park, Playground, Sidewalks, Tennis Court(S)
Direction From Ridge rd & Eldorado; Head West on Eldorado Pkwy. Turn Right onto Hillsdale Dr. Turn Right onto Knollwood DrKnollwood Dr turns left and becomes Stoneoak Dr. Home will be on the Right.
Rooms
Dining Room 2
Interior
Interior Features Cable TV Available, Chandelier, Decorative Lighting, Granite Counters, High Speed Internet Available, Kitchen Island, Multiple Staircases, Open Floorplan, Sound System Wiring, Vaulted Ceiling(s), Walk-In Closet(s), Wet Bar, In-Law Suite Floorplan
Heating Central, Natural Gas
Cooling Ceiling Fan(s), Central Air, Electric
Flooring Carpet, Ceramic Tile, Wood
Fireplaces Number 1
Fireplaces Type Brick, Family Room, Gas Logs, Gas Starter, Raised Hearth, Stone
Equipment Air Purifier
Appliance Built-in Refrigerator, Dishwasher, Disposal, Electric Oven, Gas Cooktop, Gas Water Heater, Microwave, Double Oven
Heat Source Central, Natural Gas
Laundry Electric Dryer Hookup, Gas Dryer Hookup, Utility Room, Full Size W/D Area, Washer Hookup
Exterior
Exterior Feature Attached Grill, Covered Patio/Porch, Rain Gutters, Lighting
Garage Spaces 3.0
Fence Wood, Wrought Iron
Pool Gunite, Heated, In Ground, Pool Sweep, Pool/Spa Combo, Water Feature, Waterfall
Community Features Community Pool, Fishing, Greenbelt, Jogging Path/Bike Path, Lake, Park, Playground, Sidewalks, Tennis Court(s)
Utilities Available City Sewer, City Water, Concrete, Curbs, Sidewalk, Underground Utilities
Roof Type Composition
Parking Type Garage Single Door, Additional Parking, Aggregate, Electric Vehicle Charging Station(s), Epoxy Flooring, Garage, Garage Door Opener, Garage Faces Side, Storage
Garage Yes
Private Pool 1
Building
Lot Description Interior Lot, Landscaped, Lrg. Backyard Grass, Many Trees, Sprinkler System, Subdivision
Story Two
Foundation Slab
Level or Stories Two
Structure Type Brick
Schools
Elementary Schools Wolford
Middle Schools Evans
High Schools Mckinney Boyd
School District Mckinney Isd
Others
Ownership See Agent
Acceptable Financing Cash, Conventional
Listing Terms Cash, Conventional
Financing Conventional
Read Less Info
Want to know what your home might be worth? Contact us for a FREE valuation!

Our team is ready to help you sell your home for the highest possible price ASAP

©2024 North Texas Real Estate Information Systems.
Bought with Connie Kruse • Constance Lee Kruse
GET MORE INFORMATION




