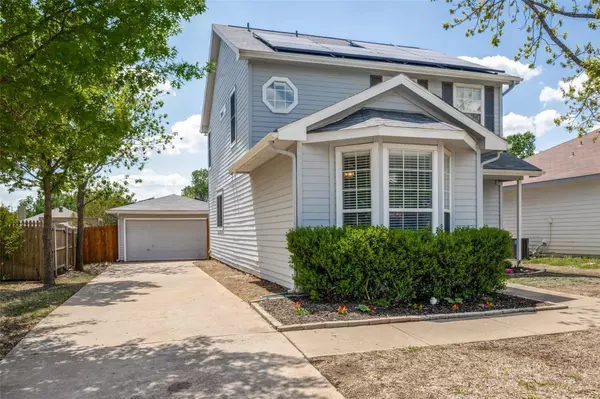For more information regarding the value of a property, please contact us for a free consultation.
Key Details
Property Type Single Family Home
Sub Type Single Family Residence
Listing Status Sold
Purchase Type For Sale
Square Footage 1,721 sqft
Price per Sqft $196
Subdivision Williamsburg Square
MLS Listing ID 20301875
Sold Date 07/17/23
Style Traditional
Bedrooms 4
Full Baths 2
Half Baths 1
HOA Y/N None
Year Built 2000
Annual Tax Amount $5,016
Lot Size 6,534 Sqft
Acres 0.15
Property Description
Loaded with updates and maintained like a forever home inside and out! 2 story 4 bed 2.1 bath with 2020 new wood flooring downstairs, fresh paint throughout, upgraded light fixtures and ceiling fans. 2020 bathroom remodel features new tile, paint, and cabinets. Upgraded shed finished out with electric allowing for AC in your new workshop. 2021 solar installed, Seller will pay balance off at closing. 2022 brought new Garage door opener, new furnace, and picturesque landscaping! Large mature trees provide plenty of shade, extended driveway for additional parking or play space for the family. Dog shed painted to match and has removable roof for easy clean! Walking distance to multiple parks, easy highway access, Denton Natatorium, shopping, and schools all nearby. No HOA property in the quickly expanding Denton, is ready for immediate move in. Primary bedroom downstairs, large living room and kitchen, large game room and secondary bedrooms upstairs keep the floorpan free flowing and open.
Location
State TX
County Denton
Direction From Hwy 288 North, West on E Mckinney St, North on Mockingbird Ln, West on Newport Ave, Home on the left, 3004 Newport Ave. GPS for fastest route
Rooms
Dining Room 1
Interior
Interior Features Built-in Features, Cable TV Available, Eat-in Kitchen, High Speed Internet Available, Kitchen Island, Open Floorplan, Walk-In Closet(s)
Heating Central, Electric, Solar
Cooling Ceiling Fan(s), Central Air, Electric
Flooring Carpet, Laminate
Appliance Dishwasher, Disposal, Microwave, Refrigerator
Heat Source Central, Electric, Solar
Laundry Electric Dryer Hookup, In Kitchen, Full Size W/D Area, Washer Hookup
Exterior
Exterior Feature Rain Gutters, Lighting, Storage
Garage Spaces 2.0
Fence Full, Wood
Utilities Available Cable Available, City Sewer, City Water, Concrete, Curbs, Electricity Connected, Individual Gas Meter, Sidewalk, Underground Utilities
Roof Type Composition,Shingle
Parking Type Garage Single Door, Additional Parking, Concrete, Driveway, Garage, Garage Door Opener, Garage Faces Front
Garage Yes
Building
Lot Description Few Trees, Interior Lot, Landscaped, Level, Lrg. Backyard Grass, Subdivision
Story Two
Foundation Slab
Level or Stories Two
Structure Type Siding
Schools
Elementary Schools Lee
Middle Schools Strickland
High Schools Ryan H S
School District Denton Isd
Others
Restrictions Deed,Easement(s),No Known Restriction(s)
Ownership See Tax
Acceptable Financing Cash, Conventional, FHA, VA Loan
Listing Terms Cash, Conventional, FHA, VA Loan
Financing Conventional
Read Less Info
Want to know what your home might be worth? Contact us for a FREE valuation!

Our team is ready to help you sell your home for the highest possible price ASAP

©2024 North Texas Real Estate Information Systems.
Bought with Stacy Willingham • KELLER WILLIAMS REALTY
GET MORE INFORMATION




