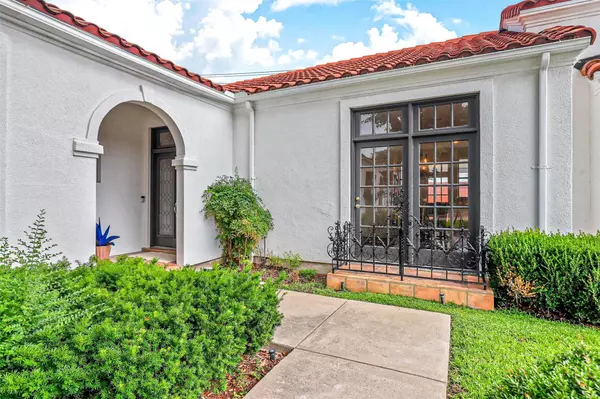For more information regarding the value of a property, please contact us for a free consultation.
Key Details
Property Type Townhouse
Sub Type Townhouse
Listing Status Sold
Purchase Type For Sale
Square Footage 1,815 sqft
Price per Sqft $190
Subdivision Lost Creek Add
MLS Listing ID 20349436
Sold Date 07/18/23
Style Mediterranean,Southwestern,Spanish
Bedrooms 3
Full Baths 2
HOA Fees $100/mo
HOA Y/N Mandatory
Year Built 1988
Annual Tax Amount $7,019
Lot Size 6,098 Sqft
Acres 0.14
Property Description
MEDITERERANEAN STYLE TOWNHOME IN A GATED COMMUNITY! Darling 3 BR, 2 BT, with a Spanish flair. Stepping inside this townhome you will find classic Saltillo Mexican tile floors, 10FT ceilings, fireplace, 2 sets French doors & built-in bookcase. Large open galley kitchen with gas cooktop,48-inch cabinets, large drawers, BI microwave & new BI oven. Adjoining kitchen & living is a large dining room. Spacious primary bedroom & ensuite, separate tub & shower, a sitting area, light & bright with large windows to enjoy the outside views. Two separate guest bedrooms with shared bath. Outside patio & living area has covered & open patio, the perfect place to enjoy morning coffee or entertain a group! Separate outdoor storage for gardening tools etc. Oversize 2 car attached garage with built in storage! Fabulous curb appeal with lush landscaping! Great location near major roads, shopping & restaurants! Deed Restrictions for age, children & leasing. YOU WILL LOVE THIS SMALL ADULT COMMUNITY!
Location
State TX
County Tarrant
Community Community Sprinkler, Curbs, Gated, Greenbelt, Perimeter Fencing
Direction Heading west from Fort Worth, pass 820 on the west side, exit Linkcrest, make a U turn to the south i30 service road, right at the Lost Creek Villas. Entrance is gated! Gate Code is provided by Broker Bay when appointment is scheduled.
Rooms
Dining Room 1
Interior
Interior Features Built-in Features, Cable TV Available, Chandelier, Decorative Lighting, Eat-in Kitchen, High Speed Internet Available, Pantry, Walk-In Closet(s)
Heating Central, Electric, Heat Pump
Cooling Ceiling Fan(s), Central Air, Electric, Heat Pump
Flooring Clay, Tile, Wood
Fireplaces Number 1
Fireplaces Type Electric, Family Room, Insert, Metal, See Remarks
Appliance Dishwasher, Disposal, Electric Oven, Gas Cooktop
Heat Source Central, Electric, Heat Pump
Laundry Electric Dryer Hookup, In Hall, Full Size W/D Area
Exterior
Exterior Feature Covered Patio/Porch, Dog Run, Rain Gutters, Lighting, Private Entrance, Private Yard, Storage
Garage Spaces 2.0
Fence Back Yard, Block, Privacy
Community Features Community Sprinkler, Curbs, Gated, Greenbelt, Perimeter Fencing
Utilities Available Cable Available, City Sewer, City Water, Community Mailbox, Concrete, Curbs, Electricity Connected, Individual Gas Meter, Individual Water Meter, Natural Gas Available, Phone Available, Private Road, Underground Utilities
Roof Type Spanish Tile
Parking Type Garage Single Door, Driveway, Garage Door Opener, Garage Faces Front, Inside Entrance, Lighted, Oversized, Private, Storage
Garage Yes
Building
Lot Description Adjacent to Greenbelt, Cul-De-Sac, Few Trees, Landscaped, Sprinkler System, Subdivision
Story One
Foundation Slab
Level or Stories One
Structure Type Stucco
Schools
Elementary Schools Waverlypar
Middle Schools Leonard
High Schools Westn Hill
School District Fort Worth Isd
Others
Senior Community 1
Restrictions Deed
Ownership Larry M Hadder
Acceptable Financing Assumable, Cash, Conventional, VA Assumable
Listing Terms Assumable, Cash, Conventional, VA Assumable
Financing Conventional
Special Listing Condition Age-Restricted, Deed Restrictions
Read Less Info
Want to know what your home might be worth? Contact us for a FREE valuation!

Our team is ready to help you sell your home for the highest possible price ASAP

©2024 North Texas Real Estate Information Systems.
Bought with Jerry Taylor • Williams Trew Real Estate
GET MORE INFORMATION




