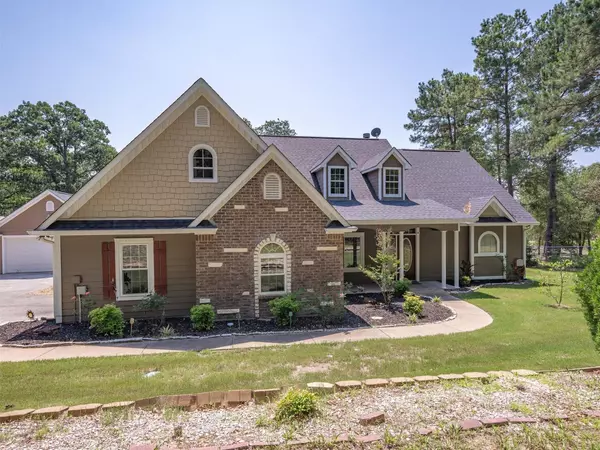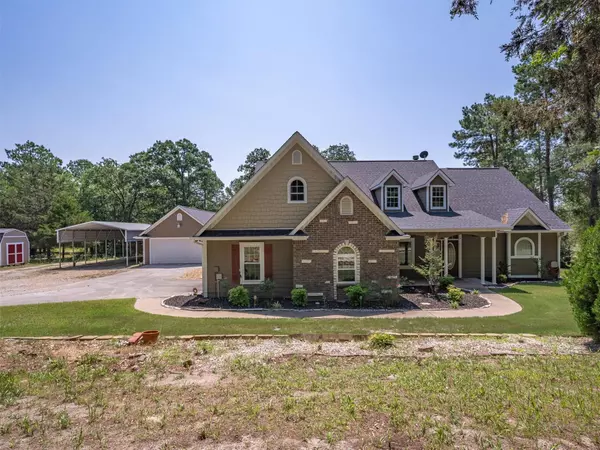For more information regarding the value of a property, please contact us for a free consultation.
Key Details
Property Type Single Family Home
Sub Type Single Family Residence
Listing Status Sold
Purchase Type For Sale
Square Footage 2,776 sqft
Price per Sqft $168
Subdivision Acres Bonita Estates
MLS Listing ID 20354940
Sold Date 07/19/23
Style Traditional,Other
Bedrooms 3
Full Baths 2
HOA Y/N None
Year Built 2004
Annual Tax Amount $4,915
Lot Size 2.174 Acres
Acres 2.174
Property Description
Custom-built 3BR-2BA + 2 living areas, all nestled on 2.17 acres. Stunning property boasts open concept living area with scored concrete flooring, remarkable ceiling lines, & energy-efficient pellet fireplace, complemented by crown molding throughout. Expansive kitchen is a chef's dream, featuring double convection ovens, granite c-tops, tile backsplash, & deep drawer pull-outs. Split bedroom floor plan ensures privacy, with the primary en suite offering a generously sized walk-in shower, separate lavatories & a walk-in closet. Additional flex room is ideal for an office, hobby room, or workout space, provides a separate entry, & is equipped with its own HVAC system. Inviting sunroom connects to covered patio with hot tub, & leads to an in-ground, heated swimming pool. 40x20 shop & a convenient 40x20 covered RV port, for all your storage & recreational needs. Complete with a fully fenced perimeter, a secure gate & several interior fences, this home offers unparalleled peace of mind.
Location
State TX
County Wood
Direction From the intersection of SH 154 and FM 14 go south on FM 14 to left on CR 3282 (Bonita Estates).
Rooms
Dining Room 2
Interior
Interior Features Built-in Features, Double Vanity, Granite Counters, High Speed Internet Available, Kitchen Island, Open Floorplan, Pantry, Vaulted Ceiling(s), Walk-In Closet(s), Other
Heating Central, Electric, Pellet Stove, Zoned
Cooling Central Air, Electric, Zoned
Flooring Carpet, Concrete
Fireplaces Number 1
Fireplaces Type Pellet Stove
Appliance Dishwasher, Disposal, Electric Cooktop, Electric Oven, Microwave, Convection Oven, Double Oven
Heat Source Central, Electric, Pellet Stove, Zoned
Laundry Utility Room, Full Size W/D Area
Exterior
Exterior Feature Covered Deck, Covered Patio/Porch, Dog Run, Rain Gutters, Kennel, Private Yard, RV/Boat Parking, Storage, Other
Garage Spaces 2.0
Carport Spaces 1
Pool Heated, In Ground, Private, Separate Spa/Hot Tub, Other
Utilities Available Co-op Water, Septic
Roof Type Composition
Parking Type Garage Single Door, Additional Parking, Carport, Electric Gate, Garage Door Opener, Garage Faces Side, RV Carport, See Remarks, Other
Garage Yes
Private Pool 1
Building
Lot Description Cul-De-Sac, Irregular Lot, Lrg. Backyard Grass, Many Trees, Other, Sprinkler System, Subdivision, Undivided
Story One and One Half
Foundation Slab
Level or Stories One and One Half
Structure Type Brick,Fiber Cement,Rock/Stone
Schools
Elementary Schools Quitman
High Schools Quitman
School District Quitman Isd
Others
Ownership Rager
Acceptable Financing Cash, Conventional
Listing Terms Cash, Conventional
Financing Conventional
Read Less Info
Want to know what your home might be worth? Contact us for a FREE valuation!

Our team is ready to help you sell your home for the highest possible price ASAP

©2024 North Texas Real Estate Information Systems.
Bought with Robin Stevens • Freedom Realty
GET MORE INFORMATION




