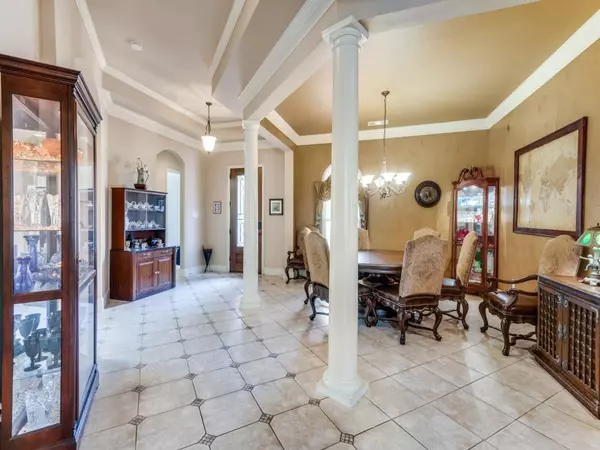For more information regarding the value of a property, please contact us for a free consultation.
Key Details
Property Type Single Family Home
Sub Type Single Family Residence
Listing Status Sold
Purchase Type For Sale
Square Footage 3,467 sqft
Price per Sqft $215
Subdivision Creekwood At Hidden Lakes
MLS Listing ID 20334206
Sold Date 07/18/23
Style Mediterranean,Traditional
Bedrooms 4
Full Baths 3
Half Baths 2
HOA Fees $56/ann
HOA Y/N Mandatory
Year Built 2003
Annual Tax Amount $10,920
Lot Size 0.389 Acres
Acres 0.389
Lot Dimensions 16927
Property Description
Come home to a Creekwood oasis. One of largest lots in Hidden Lakes with a sparkling pool and expansive driveway, this 3467 square foot custom home was designed with multiple gathering spaces and thoughtful private retreats. A spacious kitchen is the heart of the home while a light filled family room with double-sided fireplace adds warmth and ambiance. This home is fitted with crown molding, trayed ceilings and a versatile upstairs room and half bath that is ideal for an additional entertainment, workout or private guest area. Several separate outdoor spaces are living areas. There is a covered patio for BBQ and dining, fenced deep dive pool and two grassy yards one with a raised bed for the part time gardener, the possibilities for play and relaxation are endless. First floor primary wing has a private office with fireplace, bedroom suite and ensuite bath. 3 additional ensuite bedrooms, and a 2nd living area with French doors round out the main level living space.
Location
State TX
County Tarrant
Community Club House, Community Pool, Community Sprinkler, Greenbelt
Direction West on Bear Creek Parkway turn right on San Saba St., right on Karnes Drive, property is at end of cul-de-sac on Burnet.
Rooms
Dining Room 2
Interior
Interior Features Cable TV Available, Double Vanity, Eat-in Kitchen, Granite Counters, High Speed Internet Available, Kitchen Island, Open Floorplan, Pantry, Walk-In Closet(s)
Heating Central, Natural Gas, Zoned
Cooling Ceiling Fan(s), Central Air, Multi Units, Zoned
Flooring Carpet, Ceramic Tile
Fireplaces Number 1
Fireplaces Type Double Sided, Gas, Gas Logs, Gas Starter, Living Room
Appliance Built-in Gas Range, Dishwasher, Disposal, Gas Cooktop, Double Oven
Heat Source Central, Natural Gas, Zoned
Laundry Utility Room, Full Size W/D Area
Exterior
Exterior Feature Covered Patio/Porch, Garden(s), Rain Gutters
Garage Spaces 2.0
Fence Back Yard, Masonry, Wood, Wrought Iron
Pool Gunite, Heated, In Ground, Pool Sweep, Salt Water, Separate Spa/Hot Tub, Water Feature, Other
Community Features Club House, Community Pool, Community Sprinkler, Greenbelt
Utilities Available City Sewer, City Water, Curbs, Natural Gas Available, Sidewalk
Roof Type Composition
Garage Yes
Private Pool 1
Building
Lot Description Cul-De-Sac, Irregular Lot, Landscaped, Lrg. Backyard Grass, Sprinkler System, Subdivision
Story Two
Foundation Slab
Level or Stories Two
Schools
Elementary Schools Hiddenlake
Middle Schools Keller
High Schools Keller
School District Keller Isd
Others
Restrictions Deed
Acceptable Financing Cash, Conventional, FHA, VA Loan
Listing Terms Cash, Conventional, FHA, VA Loan
Financing Conventional
Special Listing Condition Aerial Photo, Deed Restrictions
Read Less Info
Want to know what your home might be worth? Contact us for a FREE valuation!

Our team is ready to help you sell your home for the highest possible price ASAP

©2025 North Texas Real Estate Information Systems.
Bought with Kimberly Miller • Keller Williams Realty



