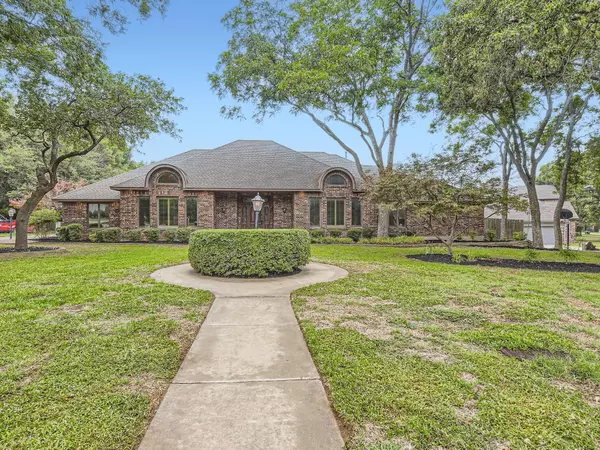For more information regarding the value of a property, please contact us for a free consultation.
Key Details
Property Type Single Family Home
Sub Type Single Family Residence
Listing Status Sold
Purchase Type For Sale
Square Footage 3,628 sqft
Price per Sqft $206
Subdivision Montecito Del Sur Sec 2 Ph 1
MLS Listing ID 20356014
Sold Date 07/17/23
Style Traditional
Bedrooms 4
Full Baths 3
HOA Y/N None
Year Built 1987
Annual Tax Amount $13,353
Lot Size 0.550 Acres
Acres 0.55
Property Description
Click the Virtual Tour link to view the 3D walkthrough. Welcome to this immaculate 4-bedroom home boasting over 3,600 square feet of luxurious living space. It features a 4-car garage with an added work space area, perfect for all your hobbies and projects. The large front and backyard offer ample space for entertaining guests and creating cherished memories. 2 expansive multifunctional rooms can adapt to your needs. The kitchen is truly a chef's dream, with endless cabinet space, high-end appliances, plenty of granite counter space, a massive center island, and a convenient butler pantry. Immerse yourself in entertainment with the surround sound speakers in both the main living room and the primary bedroom. The primary ensuite is a true private haven. Prepare to be captivated by the backyard of your dreams with an in-ground pool surrounded by a sprawling patio area, offering ample space for dining alfresco. Upgrades include new HVAC units in 2022 and new carpet recently installed.
Location
State TX
County Denton
Community Curbs
Direction Head north on I-35E N. Take exit 465 A toward 465A Teasley Ln. Merge onto S Interstate 35. Use the left 2 lanes to turn left onto Teasley Ln. Turn right onto Hobson Ln. Turn left onto Montecito Dr. Home on the right.
Rooms
Dining Room 2
Interior
Interior Features Built-in Features, Cable TV Available, Decorative Lighting, Double Vanity, Granite Counters, High Speed Internet Available, Kitchen Island, Pantry, Sound System Wiring, Walk-In Closet(s)
Heating Central
Cooling Central Air
Flooring Carpet, Tile
Fireplaces Number 1
Fireplaces Type Living Room
Appliance Commercial Grade Range, Commercial Grade Vent, Disposal, Gas Cooktop, Gas Water Heater, Microwave, Double Oven
Heat Source Central
Laundry Utility Room, On Site
Exterior
Exterior Feature Covered Patio/Porch, Private Yard
Garage Spaces 4.0
Fence Back Yard, Fenced, Wood
Pool In Ground, Outdoor Pool
Community Features Curbs
Utilities Available Cable Available, City Sewer, City Water, Curbs, Electricity Available, Natural Gas Available, Phone Available, Sewer Available
Roof Type Composition
Parking Type Concrete, Driveway, Garage, Garage Faces Side
Garage Yes
Private Pool 1
Building
Lot Description Corner Lot, Interior Lot, Landscaped, Many Trees
Story One
Foundation Slab
Level or Stories One
Structure Type Brick
Schools
Elementary Schools Ryanws
Middle Schools Mcmath
High Schools Denton
School District Denton Isd
Others
Ownership DOTSON, MANASA & JAY
Acceptable Financing Cash, Conventional, FHA, VA Loan
Listing Terms Cash, Conventional, FHA, VA Loan
Financing Cash
Special Listing Condition Survey Available
Read Less Info
Want to know what your home might be worth? Contact us for a FREE valuation!

Our team is ready to help you sell your home for the highest possible price ASAP

©2024 North Texas Real Estate Information Systems.
Bought with Sue Cogdell • Ebby Halliday, REALTORS
GET MORE INFORMATION




