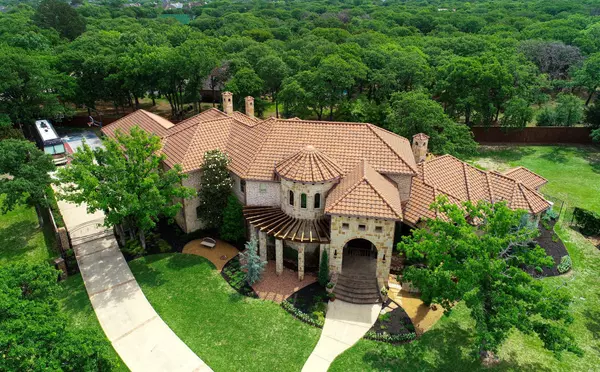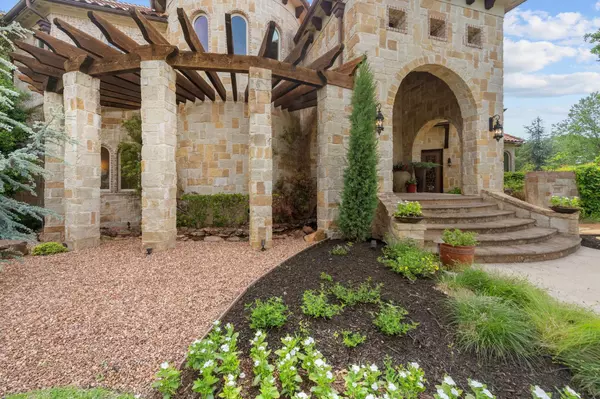For more information regarding the value of a property, please contact us for a free consultation.
Key Details
Property Type Single Family Home
Sub Type Single Family Residence
Listing Status Sold
Purchase Type For Sale
Square Footage 7,008 sqft
Price per Sqft $410
Subdivision Manors At Waterford The
MLS Listing ID 20319112
Sold Date 07/14/23
Style Traditional
Bedrooms 5
Full Baths 6
Half Baths 2
HOA Fees $125/ann
HOA Y/N Mandatory
Year Built 2007
Annual Tax Amount $35,817
Lot Size 0.871 Acres
Acres 0.871
Property Description
Welcome home! this truly exceptional estate situated on just over an acre, located in the beautiful Manors of Waterford, is your escape from the hustle and bustle of everyday life. You are greeted by a tranquil brook as you head to your expansive front doors. Upon entry, you and your guests walk into an exquisite foyer and have views, through the seamless windows into your genuine backyard oasis, that is jaw-dropping. The one-of-a-kind detail throughout this home is like nothing you have ever seen, from the custom ironwork and lighting to the stunning custom-painted dining room to the brickwork and so much more! The oversized Cantera custom doors were installed in the summer of 2022 creating even more of a seamless transition from indoor to outdoor living! Other features include a whole home generator, a show garage with heat and AC, new pool equipment, a recently updated primary suite and so much more. Your new home awaits!
Location
State TX
County Tarrant
Community Greenbelt, Jogging Path/Bike Path, Lake, Perimeter Fencing
Direction From 114 - exit Davis and head south. Turn right onto Dove Road, Left onto N Pearson, Right onto Autumn, Left onto Lismore, and left onto Sherburne. Home at end of cul de sac
Rooms
Dining Room 2
Interior
Interior Features Built-in Features, Built-in Wine Cooler, Cable TV Available, Chandelier, Decorative Lighting, Double Vanity, Dry Bar, Eat-in Kitchen, Flat Screen Wiring, Granite Counters, High Speed Internet Available, Kitchen Island, Multiple Staircases, Open Floorplan, Paneling, Pantry, Smart Home System, Sound System Wiring, Vaulted Ceiling(s), Walk-In Closet(s), Wet Bar, Other, In-Law Suite Floorplan
Heating Central, Fireplace(s), Natural Gas, Zoned
Cooling Ceiling Fan(s), Central Air, Electric, Multi Units, Zoned
Flooring Carpet, Stone, Wood
Fireplaces Number 3
Fireplaces Type Brick, Family Room, Gas Logs, Gas Starter, Masonry, Master Bedroom, Metal, Outside, Wood Burning
Equipment Generator, Home Theater, Other
Appliance Built-in Gas Range, Built-in Refrigerator, Dishwasher, Disposal, Electric Oven, Gas Cooktop, Gas Water Heater, Ice Maker, Microwave, Double Oven, Plumbed For Gas in Kitchen, Refrigerator, Vented Exhaust Fan, Warming Drawer, Other
Heat Source Central, Fireplace(s), Natural Gas, Zoned
Laundry Electric Dryer Hookup, Utility Room, Full Size W/D Area, Washer Hookup, Other
Exterior
Exterior Feature Attached Grill, Balcony, Basketball Court, Covered Patio/Porch, Rain Gutters, Lighting, Outdoor Grill, Outdoor Kitchen, Outdoor Living Center, Private Yard, RV/Boat Parking, Sport Court, Other
Garage Spaces 6.0
Fence Rock/Stone, Wood, Wrought Iron
Pool Gunite, Heated, In Ground, Outdoor Pool, Pool Sweep, Pool/Spa Combo, Water Feature, Waterfall
Community Features Greenbelt, Jogging Path/Bike Path, Lake, Perimeter Fencing
Utilities Available City Sewer, City Water, Concrete, Curbs, Sidewalk, Underground Utilities
Roof Type Slate,Tile
Parking Type Garage Double Door, Garage Single Door, Additional Parking, Driveway, Electric Gate, Epoxy Flooring, Garage, Garage Door Opener, Garage Faces Side, Oversized, Other
Garage Yes
Private Pool 1
Building
Lot Description Cul-De-Sac, Interior Lot, Irregular Lot, Landscaped, Lrg. Backyard Grass, Many Trees, Sprinkler System, Subdivision
Story Two
Foundation Pillar/Post/Pier, Slab
Level or Stories Two
Structure Type Brick,Rock/Stone
Schools
Elementary Schools Florence
Middle Schools Keller
High Schools Keller
School District Keller Isd
Others
Restrictions Deed
Ownership Of Record
Acceptable Financing Cash, Conventional, FHA, VA Loan, Other
Listing Terms Cash, Conventional, FHA, VA Loan, Other
Financing Cash
Special Listing Condition Aerial Photo, Deed Restrictions
Read Less Info
Want to know what your home might be worth? Contact us for a FREE valuation!

Our team is ready to help you sell your home for the highest possible price ASAP

©2024 North Texas Real Estate Information Systems.
Bought with Non-Mls Member • NON MLS
GET MORE INFORMATION




