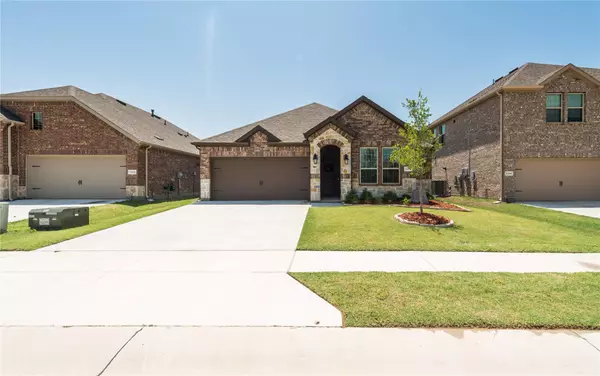For more information regarding the value of a property, please contact us for a free consultation.
Key Details
Property Type Single Family Home
Sub Type Single Family Residence
Listing Status Sold
Purchase Type For Sale
Square Footage 1,510 sqft
Price per Sqft $221
Subdivision Silverado
MLS Listing ID 20324424
Sold Date 07/13/23
Bedrooms 3
Full Baths 2
HOA Fees $37
HOA Y/N Mandatory
Year Built 2021
Lot Size 4,356 Sqft
Acres 0.1
Property Description
Welcome to this stunning three bedroom, two bathroom property that exudes the charm and elegance of a model home! Nestled in the beautiful Silverado Subdivision, this property offers the perfect balance of tranquility and modern living. The open floor plan seamlessly connects the living room to the kitchen and dining area, making it the perfect space for entertaining guests. The master wing is a true retreat! Complete with a walk-in closet and luxurious en-suite bathroom, including a double vanity, large soaking tub, and separate shower, it provides a spa-like experience right in the comfort of your own home. The two additional bedrooms are generously sized and offer plenty of closet space. The second bathroom is beautifully appointed and is perfect for guests or family members. Black hardware has been added in every room, and the extended back patio is the ultimate area to host barbeques and outdoor gatherings. This home has been meticulously maintained and it shows! Come tour today!
Location
State TX
County Denton
Community Community Pool, Park, Playground
Direction GPS
Rooms
Dining Room 1
Interior
Interior Features Cable TV Available, Decorative Lighting, Flat Screen Wiring, High Speed Internet Available, Open Floorplan, Sound System Wiring, Walk-In Closet(s)
Heating Central, Electric
Cooling Ceiling Fan(s), Central Air, Electric
Flooring Carpet, Ceramic Tile
Fireplaces Number 1
Fireplaces Type Gas Starter
Appliance Dishwasher, Disposal, Electric Oven, Gas Cooktop, Gas Range, Gas Water Heater, Microwave
Heat Source Central, Electric
Laundry Full Size W/D Area
Exterior
Exterior Feature Rain Gutters
Garage Spaces 2.0
Fence Wood
Community Features Community Pool, Park, Playground
Utilities Available City Sewer, City Water
Roof Type Composition
Parking Type Garage Single Door, Epoxy Flooring, Garage
Garage Yes
Building
Lot Description Landscaped, Sprinkler System
Story One
Foundation Slab
Level or Stories One
Structure Type Brick,Rock/Stone
Schools
Elementary Schools James A Monaco
Middle Schools Aubrey
High Schools Aubrey
School District Aubrey Isd
Others
Ownership See Tax
Financing FHA
Special Listing Condition Survey Available
Read Less Info
Want to know what your home might be worth? Contact us for a FREE valuation!

Our team is ready to help you sell your home for the highest possible price ASAP

©2024 North Texas Real Estate Information Systems.
Bought with Marielle Lugo • House Brokerage, LLC
GET MORE INFORMATION




