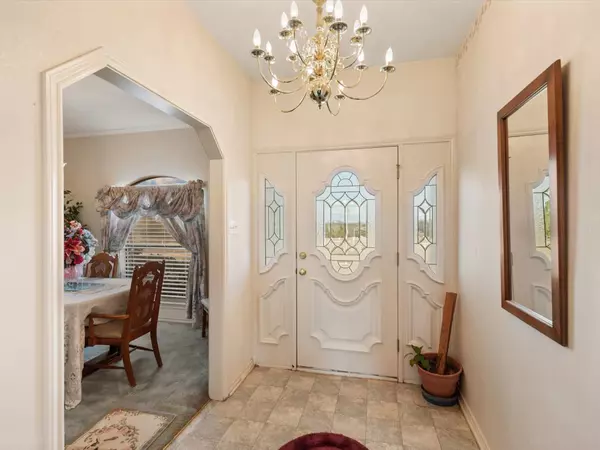For more information regarding the value of a property, please contact us for a free consultation.
Key Details
Property Type Single Family Home
Sub Type Single Family Residence
Listing Status Sold
Purchase Type For Sale
Square Footage 2,251 sqft
Price per Sqft $666
Subdivision A 360 Hunt
MLS Listing ID 20228177
Sold Date 07/13/23
Style Traditional
Bedrooms 4
Full Baths 3
HOA Y/N None
Year Built 1994
Lot Size 79.601 Acres
Acres 79.601
Property Description
Raise your own cattle and hay! A gem of its time, this 1994 home has good, solid bones and sits on 79.6 acres with stock tanks, a barn and hay pasture.
This four bed, three bath home includes a laundry room, formal dining room and breakfast nook. Relax while you enjoy coffee on the back patio watching the sun rise while cattle graze nearby. Trees scattered throughout the property provide plenty of shade during the hot summer months. The original barn and pens still stand out past the house. From there several different pastures break off, most with their own stock tanks. The back pasture has been used to bale coastal rounds for the last many years. Ag-exemption currently on the property. Property is perimeter fenced and cross fenced.
This slice of heaven deserves to raise more generations and transport families back to the simpler times.
Location
State TX
County Wise
Direction From Decatur Square, head North on FM 730. Stay on 730 for about 10 miles. Home will be on right side. You will see big gate with a branded R at the top.
Rooms
Dining Room 2
Interior
Interior Features Cable TV Available, Kitchen Island, Paneling, Walk-In Closet(s)
Heating Central, Propane
Cooling Ceiling Fan(s), Central Air
Flooring Carpet, Linoleum
Fireplaces Number 1
Fireplaces Type Brick, Living Room, Wood Burning
Appliance Dishwasher, Disposal, Electric Cooktop, Electric Oven, Gas Water Heater, Microwave
Heat Source Central, Propane
Laundry Electric Dryer Hookup, Utility Room, Full Size W/D Area, Washer Hookup
Exterior
Exterior Feature Covered Patio/Porch, Stable/Barn
Garage Spaces 2.0
Fence Barbed Wire, Chain Link, Cross Fenced, Wrought Iron
Utilities Available Co-op Electric, Outside City Limits, Septic, Well
Roof Type Composition
Parking Type Garage Single Door, Circular Driveway, Garage, Garage Door Opener, Garage Faces Rear, Parking Pad
Garage Yes
Building
Lot Description Acreage, Cleared, Many Trees, Pasture, Tank/ Pond
Story One
Foundation Slab
Level or Stories One
Structure Type Brick
Schools
Elementary Schools Carson
Middle Schools Mccarroll
High Schools Decatur
School District Decatur Isd
Others
Ownership Estate of John H Riley
Acceptable Financing Cash, Conventional, VA Loan
Listing Terms Cash, Conventional, VA Loan
Financing Cash
Read Less Info
Want to know what your home might be worth? Contact us for a FREE valuation!

Our team is ready to help you sell your home for the highest possible price ASAP

©2024 North Texas Real Estate Information Systems.
Bought with Non-Mls Member • NON MLS
GET MORE INFORMATION




