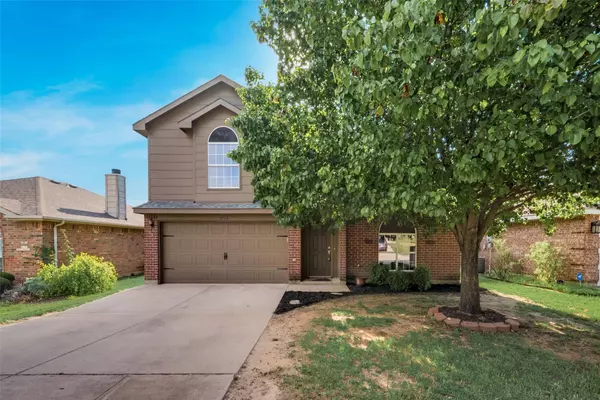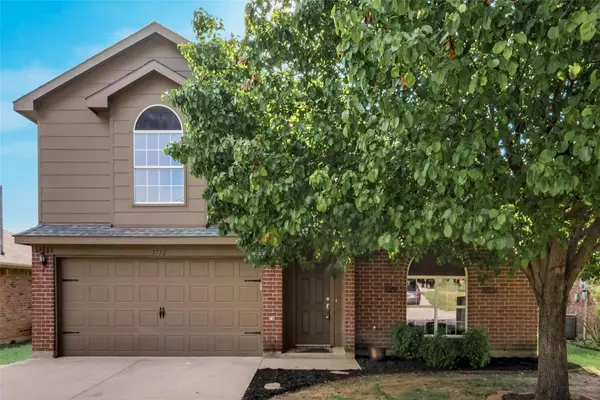For more information regarding the value of a property, please contact us for a free consultation.
Key Details
Property Type Single Family Home
Sub Type Single Family Residence
Listing Status Sold
Purchase Type For Sale
Square Footage 2,076 sqft
Price per Sqft $154
Subdivision Westview Add
MLS Listing ID 20318404
Sold Date 07/12/23
Bedrooms 4
Full Baths 3
HOA Y/N None
Year Built 2003
Annual Tax Amount $6,713
Lot Size 5,227 Sqft
Acres 0.12
Property Description
Beautifully updated 4 bedroom and 3 bath home in Fort Worth ISD! Kitchen has been updated with new custom cabinets with soft close drawers and stunning granite, subway tile backsplash, black appliances, double oven electric range, and recessed lights. Master bedroom and 2 additional bedrooms are located downstairs! Master bedroom features a large WIC with custom built-in shelves and racks. Large additional living area upstairs. 4th bedroom is massive and could be used as 3rd living or a media room and features a full en-suite bath and large WIC. Living room features high vaulted ceilings and a wood burning fireplace. Large backyard with covered patio and wood deck. No HOA! This home won't last long. Schedule your private showing today!
Location
State TX
County Tarrant
Direction 2712 Brea Canyon Rd, Fort Worth, TX 76108
Rooms
Dining Room 1
Interior
Interior Features Built-in Features, Cable TV Available, Decorative Lighting, High Speed Internet Available, Open Floorplan, Walk-In Closet(s), Other
Heating Electric
Cooling Ceiling Fan(s), Central Air, Electric
Flooring Carpet, Tile
Fireplaces Number 1
Fireplaces Type Wood Burning
Appliance Dishwasher, Electric Range, Microwave, Double Oven
Heat Source Electric
Exterior
Exterior Feature Covered Patio/Porch
Garage Spaces 2.0
Fence Wood
Utilities Available City Sewer, City Water
Roof Type Composition
Garage Yes
Building
Story Two
Foundation Slab
Level or Stories Two
Structure Type Brick,Siding
Schools
Elementary Schools Waverlypar
Middle Schools Leonard
High Schools Westn Hill
School District Fort Worth Isd
Others
Ownership See tax record
Acceptable Financing Cash, Conventional, FHA, VA Loan
Listing Terms Cash, Conventional, FHA, VA Loan
Financing FHA
Read Less Info
Want to know what your home might be worth? Contact us for a FREE valuation!

Our team is ready to help you sell your home for the highest possible price ASAP

©2025 North Texas Real Estate Information Systems.
Bought with Albert Hooper • EXIT Realty Elite



