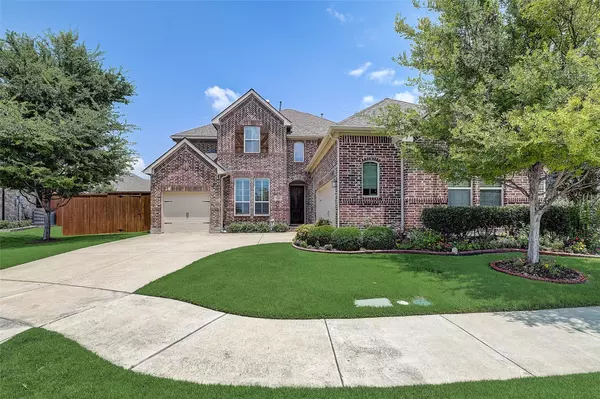For more information regarding the value of a property, please contact us for a free consultation.
Key Details
Property Type Single Family Home
Sub Type Single Family Residence
Listing Status Sold
Purchase Type For Sale
Square Footage 3,157 sqft
Price per Sqft $229
Subdivision Stonewater Crossing Ph 2
MLS Listing ID 20344171
Sold Date 07/12/23
Style Traditional
Bedrooms 4
Full Baths 3
HOA Fees $83/qua
HOA Y/N Mandatory
Year Built 2013
Annual Tax Amount $9,601
Lot Size 8,973 Sqft
Acres 0.206
Property Description
This exceptionally gorgeous timeless traditional is a true show stopper from the moment you drive up! Natural light streams throughout the open layout highlighting the impressive entry, elegant iron baluster staircase, and rich hardwoods that flow through the main areas! Grand spaciousness continues to the living area & gourmet kitchen making this the heart of the home, and great for bringing loved ones together! Highlights include a large center island, gorgeous granite countertops, gas burner cooktop with custom wood range hood, and a coffee bar area! Main level features an office with French doors, guest bedroom, and a split primary retreat with a spa-like ensuite that features dual vanities, walk-in closet, walk-in shower & large soaking tub to unwind after a long day. 2 additional bedrooms & a large game room upstairs. Oversized laundry room with sink, built-in cabinets & shelving! 2 gas water heaters! New roof (2022) & new carpet, fresh paint, natural gas outdoor kitchen in 2023!
Location
State TX
County Denton
Community Community Pool
Direction Head west Stonebrook Pkwy & turn right onto Frisco Lakes Dr. Turn left onto Sagewood Dr. Sagewood Dr turns right and becomes Lewis Canyon Dr. Lewis Canyon Dr turns right and becomes Dry Canyon Dr. House will be on the left
Rooms
Dining Room 2
Interior
Interior Features High Speed Internet Available, Open Floorplan, Sound System Wiring, Wired for Data
Heating Central, Fireplace(s), Natural Gas, Zoned
Cooling Ceiling Fan(s), Central Air, Electric, Zoned
Flooring Carpet, Ceramic Tile, Hardwood
Fireplaces Number 1
Fireplaces Type Gas Starter
Appliance Dishwasher, Disposal, Electric Oven, Gas Cooktop, Gas Water Heater, Microwave, Convection Oven, Plumbed For Gas in Kitchen, Vented Exhaust Fan
Heat Source Central, Fireplace(s), Natural Gas, Zoned
Laundry Electric Dryer Hookup, Utility Room, Full Size W/D Area, Washer Hookup
Exterior
Exterior Feature Attached Grill, Built-in Barbecue, Covered Courtyard, Gas Grill, Rain Gutters, Outdoor Kitchen, Playground
Garage Spaces 3.0
Fence Back Yard, Wood
Community Features Community Pool
Utilities Available City Sewer, City Water, Co-op Electric, Individual Gas Meter, Individual Water Meter, Natural Gas Available, Underground Utilities
Roof Type Shingle
Parking Type Garage Double Door, Garage Door Opener, Garage Faces Front
Garage Yes
Building
Lot Description Few Trees, Interior Lot, Landscaped, Level, Lrg. Backyard Grass, Sprinkler System
Story Two
Foundation Slab
Level or Stories Two
Structure Type Brick
Schools
Elementary Schools Fisher
Middle Schools Cobb
High Schools Wakeland
School District Frisco Isd
Others
Restrictions No Known Restriction(s)
Ownership On File
Acceptable Financing Cash, Conventional
Listing Terms Cash, Conventional
Financing Conventional
Special Listing Condition Survey Available
Read Less Info
Want to know what your home might be worth? Contact us for a FREE valuation!

Our team is ready to help you sell your home for the highest possible price ASAP

©2024 North Texas Real Estate Information Systems.
Bought with Lily Moore • Lily Moore Realty
GET MORE INFORMATION




