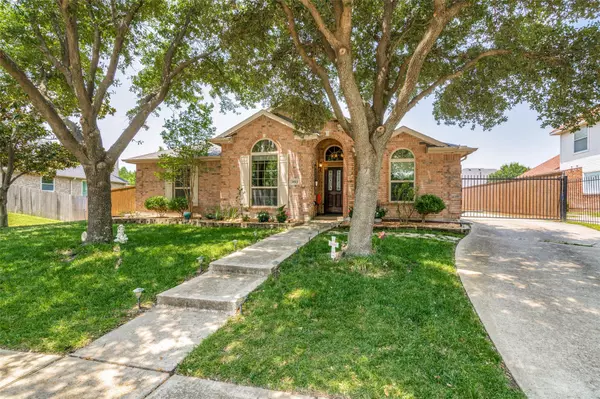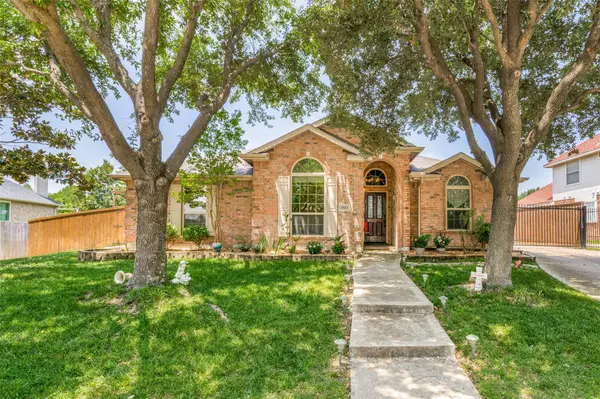For more information regarding the value of a property, please contact us for a free consultation.
Key Details
Property Type Single Family Home
Sub Type Single Family Residence
Listing Status Sold
Purchase Type For Sale
Square Footage 2,049 sqft
Price per Sqft $219
Subdivision Cambridge Meadow Estates
MLS Listing ID 20338129
Sold Date 07/10/23
Style Traditional
Bedrooms 4
Full Baths 2
HOA Y/N None
Year Built 1998
Annual Tax Amount $6,925
Lot Size 0.296 Acres
Acres 0.296
Property Description
Situated on an oversized lot, backing a greenbelt and walking trail, this gorgeous property offers 4 bedrooms, 2 full bathrooms, a formal dining room or study with an open kitchen and living design and is ready for new owners! The kitchen offers a stainless steel appliance package, kitchen island with butcher block countertop, a breakfast bar and granite countertops. The spacious living room has a wood burning fireplace with great views of the the huge backyard that offer enough space for your dream pool and play yard! The owners suite is opposite of the secondary bedrooms and offers and en-suite bathroom with walk-in closet. There is an automatic gate at the front of the property leading to an oversized parking pad out back that would allow for boat or RV parking. New Roof in 2019! New windows in 2020! Minutes to Lake Ray Hubbard, the Rockwall Harbor and so much more. This one is sure to impress!
Location
State TX
County Dallas
Direction Miller East from PBG. Left on Lake Highlands Drive before you get to Chiesa. Follow Lake Highlands down to the end to the Subject on the Left.
Rooms
Dining Room 2
Interior
Interior Features Built-in Features, Cable TV Available, Decorative Lighting, Double Vanity, Granite Counters, High Speed Internet Available, Kitchen Island, Open Floorplan, Pantry, Walk-In Closet(s)
Heating Central, Natural Gas
Cooling Ceiling Fan(s), Central Air, Electric
Flooring Carpet, Ceramic Tile, Wood
Fireplaces Number 1
Fireplaces Type Brick, Gas Starter, Wood Burning
Appliance Dishwasher, Disposal, Electric Cooktop, Electric Oven, Microwave
Heat Source Central, Natural Gas
Laundry Electric Dryer Hookup, Utility Room, Full Size W/D Area, Washer Hookup
Exterior
Exterior Feature Covered Patio/Porch, Rain Gutters, Private Yard, RV/Boat Parking
Garage Spaces 2.0
Fence Gate, Metal, Wood
Utilities Available Cable Available, City Sewer, City Water, Concrete, Curbs, Sidewalk
Roof Type Composition
Parking Type Garage Single Door, Driveway, Electric Gate, Garage, Garage Door Opener, Garage Faces Rear
Garage Yes
Building
Lot Description Greenbelt, Interior Lot, Landscaped, Level, Lrg. Backyard Grass, Sprinkler System, Subdivision
Story One
Level or Stories One
Structure Type Brick,Wood
Schools
Elementary Schools Choice Of School
Middle Schools Choice Of School
High Schools Choice Of School
School District Garland Isd
Others
Ownership See Tax
Acceptable Financing Cash, Conventional, FHA, VA Loan
Listing Terms Cash, Conventional, FHA, VA Loan
Financing Conventional
Read Less Info
Want to know what your home might be worth? Contact us for a FREE valuation!

Our team is ready to help you sell your home for the highest possible price ASAP

©2024 North Texas Real Estate Information Systems.
Bought with Michelle Cristancho • MTX Realty, LLC
GET MORE INFORMATION




