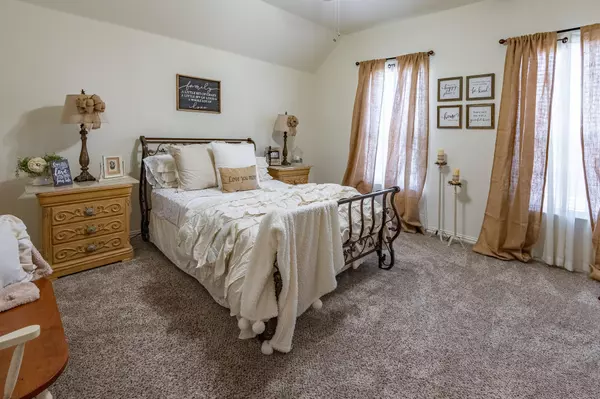For more information regarding the value of a property, please contact us for a free consultation.
Key Details
Property Type Single Family Home
Sub Type Single Family Residence
Listing Status Sold
Purchase Type For Sale
Square Footage 4,294 sqft
Price per Sqft $139
Subdivision Crawford Farms Add
MLS Listing ID 20329803
Sold Date 07/06/23
Style Traditional
Bedrooms 5
Full Baths 3
Half Baths 1
HOA Fees $51/ann
HOA Y/N Mandatory
Year Built 2006
Annual Tax Amount $12,051
Lot Size 7,840 Sqft
Acres 0.18
Lot Dimensions 65x120
Property Description
DONT MISS THIS ONE! Come see this immaculate home located in sought after Crawford Farms, and part of award winning Keller ISD. This home features 5 bedrooms, 3,5 baths, and sits on a corner lot. The kitchen boasts custom cabinets, granite counters, gas cooktop and has all the space needed for the chefs in the family. The master suite is king sized, with ample natural light, while the master bath, with separate shower, and decorative lighting is also well proportioned. The open floorplan makes entertaining a breeze. But don't stay inside, move the party outdoors to the absolutely stunning backyard with pool, stone patio, and enough grass for the kids. Your family, and guests will enjoy this marvelous space for years to come. On the 2nd level you will find 4 bedrooms with walk in closets, 2 full baths, a large game room, and handsome media room perfect for family movie night. Located minutes from I35W, 170, 114, and a short drive to wonderful downtown Fort Worth. Make this one yours!
Location
State TX
County Tarrant
Community Community Pool, Fishing, Greenbelt, Jogging Path/Bike Path, Lake, Park, Playground, Pool, Sidewalks, Tennis Court(S)
Direction I35W north to Heritage Trace. East on Heritage Trace to Riverside. North on Riverside. Right at Crawford Farms Drive. Home is .25 miles on left.
Rooms
Dining Room 2
Interior
Interior Features Built-in Features, Cable TV Available, Chandelier, Eat-in Kitchen, Granite Counters, High Speed Internet Available, Open Floorplan, Pantry, Sound System Wiring, Vaulted Ceiling(s), Walk-In Closet(s), Wired for Data
Heating Central, ENERGY STAR Qualified Equipment, Fireplace Insert, Fireplace(s), Heat Pump, Natural Gas
Cooling Ceiling Fan(s), Central Air, Electric, Gas, Heat Pump
Flooring Carpet, Ceramic Tile, Combination, Hardwood, Tile
Fireplaces Number 1
Fireplaces Type Family Room, Gas, Gas Logs
Equipment Home Theater
Appliance Dishwasher, Disposal, Electric Oven, Gas Cooktop, Microwave, Plumbed For Gas in Kitchen, Vented Exhaust Fan
Heat Source Central, ENERGY STAR Qualified Equipment, Fireplace Insert, Fireplace(s), Heat Pump, Natural Gas
Laundry Electric Dryer Hookup, Utility Room, Full Size W/D Area, Washer Hookup
Exterior
Exterior Feature Balcony, Covered Patio/Porch, Rain Gutters, Lighting, Storage
Garage Spaces 2.0
Fence Back Yard, Fenced, High Fence, Privacy, Wood
Pool Gunite, In Ground, Outdoor Pool, Pump, Water Feature, Waterfall
Community Features Community Pool, Fishing, Greenbelt, Jogging Path/Bike Path, Lake, Park, Playground, Pool, Sidewalks, Tennis Court(s)
Utilities Available Cable Available, City Sewer, City Water, Co-op Electric, Concrete, Curbs, Electricity Connected, Individual Gas Meter, Individual Water Meter, Master Gas Meter, Master Water Meter, Natural Gas Available, Phone Available, Sidewalk, Underground Utilities
Roof Type Composition,Shingle
Parking Type Garage Single Door, Concrete, Driveway, Garage, Garage Door Opener, Garage Faces Front, Inside Entrance, Kitchen Level, Lighted
Garage Yes
Private Pool 1
Building
Lot Description Corner Lot, Few Trees, Landscaped, Level, Sprinkler System, Subdivision
Story Two
Foundation Slab
Level or Stories Two
Structure Type Board & Batten Siding,Brick,Concrete,Frame,Rock/Stone,Siding,Wood
Schools
Elementary Schools Eagle Ridge
Middle Schools Timberview
High Schools Timber Creek
School District Keller Isd
Others
Restrictions Deed
Ownership Of record
Acceptable Financing Conventional, FHA, VA Loan
Listing Terms Conventional, FHA, VA Loan
Financing Conventional
Special Listing Condition Survey Available, Utility Easement
Read Less Info
Want to know what your home might be worth? Contact us for a FREE valuation!

Our team is ready to help you sell your home for the highest possible price ASAP

©2024 North Texas Real Estate Information Systems.
Bought with Lindsey Latimer • Allie Beth Allman & Assoc.
GET MORE INFORMATION




