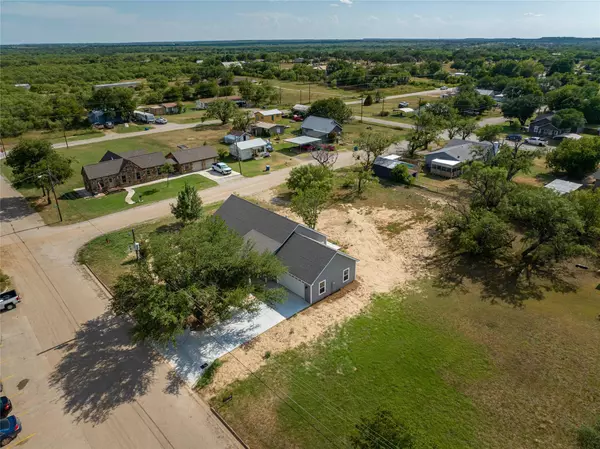For more information regarding the value of a property, please contact us for a free consultation.
Key Details
Property Type Single Family Home
Sub Type Single Family Residence
Listing Status Sold
Purchase Type For Sale
Square Footage 1,547 sqft
Price per Sqft $145
Subdivision Walker Caldwell
MLS Listing ID 20294747
Sold Date 07/07/23
Style Contemporary/Modern
Bedrooms 3
Full Baths 2
HOA Y/N None
Year Built 2023
Lot Size 0.328 Acres
Acres 0.328
Lot Dimensions .45x.45
Property Description
BRAND NEW CONSTRUCTION & rare opportunity on a new build offering beautifully designed open concept floor plan, 3B 2B approximately 1547 sq. ft with a 24x23 finished 2 car garage totaling 2,099 sq ft under roof. Kitchen features island breakfast bar & huge walk-in dream pantry with custom shelving. Ensuite primary bedroom equipped with huge walk in tile shower, generous cabinet space & large walk in closet with custom built-ins. Large guest bathroom located conveniently between guest bedrooms featuring tub & tile shower combo! Large, separate utility room with washer & gas dryer hookup. Residence set to be highly energy efficient with spray in attic insulation, plumbed for gas heat, tankless water heater & gas cooking for your kitchen! Finishes include granite countertops in kitchen & bath, luxury vinyl plank flooring throughout, decorative lighting & ceiling fans, exterior vinyl siding & composite shingles all in a great neutral palette nestled in a quiet neighborhood! Call today!
Location
State TX
County Stephens
Direction GPS instructions are accurate. Look for agent sign in yard. Property is located 60 miles east of Abilene, Tx. and 90 miles west of Fort Worth, Tx. and 20 miles for I-20.
Rooms
Dining Room 1
Interior
Interior Features Cable TV Available, Decorative Lighting, Double Vanity, Eat-in Kitchen, Granite Counters, High Speed Internet Available, Kitchen Island, Open Floorplan, Pantry, Walk-In Closet(s)
Heating Central, Natural Gas
Cooling Central Air, Electric
Flooring Laminate
Appliance Dishwasher, Disposal, Gas Oven, Plumbed For Gas in Kitchen, Tankless Water Heater
Heat Source Central, Natural Gas
Laundry Gas Dryer Hookup, Washer Hookup
Exterior
Garage Spaces 2.0
Utilities Available All Weather Road, Cable Available, City Sewer, City Water, Concrete, Curbs, Electricity Available, Electricity Connected, Individual Gas Meter, Individual Water Meter, MUD Sewer, MUD Water
Roof Type Composition
Parking Type Garage Double Door, Additional Parking, Concrete, Driveway, Garage, Garage Faces Front, Lighted
Garage Yes
Building
Lot Description Corner Lot, Few Trees
Story One
Foundation Slab
Level or Stories One
Structure Type Vinyl Siding
Schools
Elementary Schools South
High Schools Breckenrid
School District Breckenridge Isd
Others
Ownership of record
Acceptable Financing Cash, Conventional, FHA, VA Loan
Listing Terms Cash, Conventional, FHA, VA Loan
Financing VA
Read Less Info
Want to know what your home might be worth? Contact us for a FREE valuation!

Our team is ready to help you sell your home for the highest possible price ASAP

©2024 North Texas Real Estate Information Systems.
Bought with Kipi Parks • Mersal Realty
GET MORE INFORMATION




